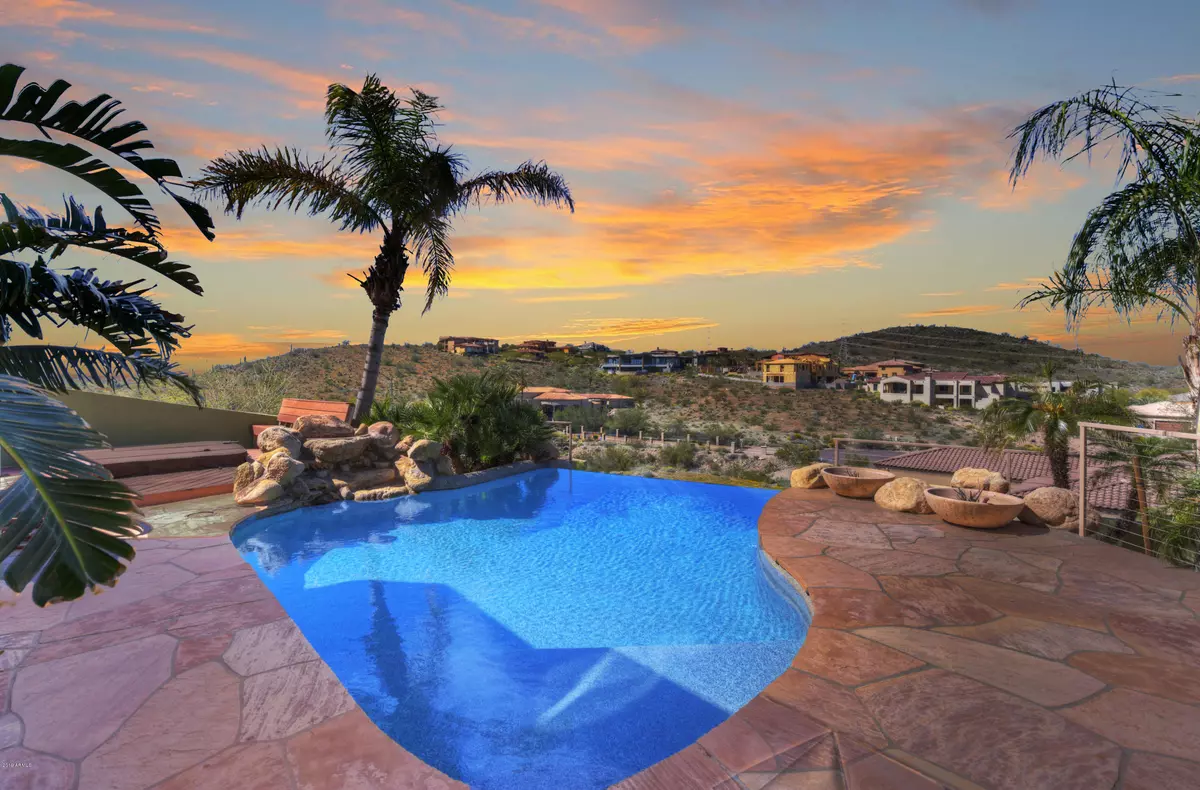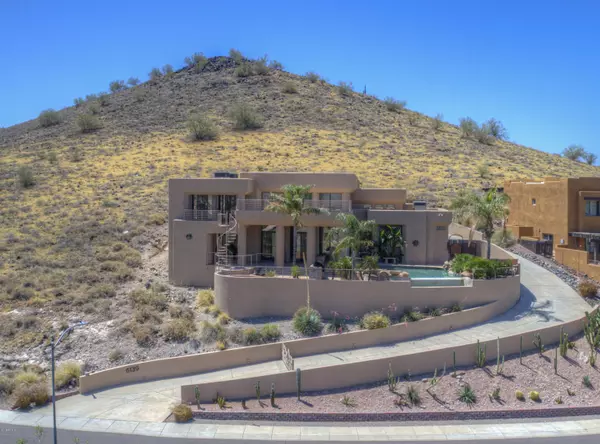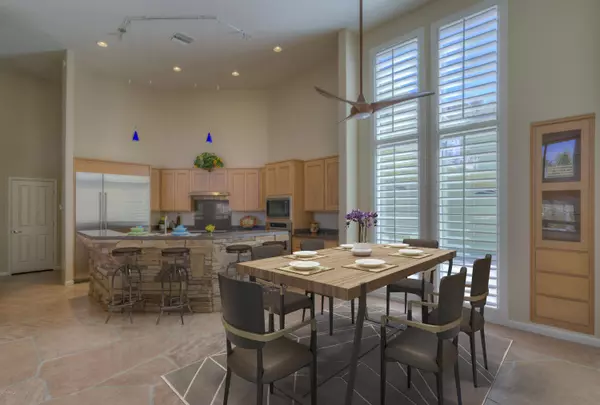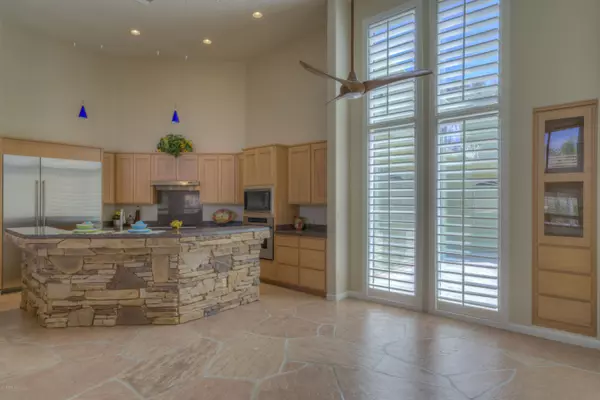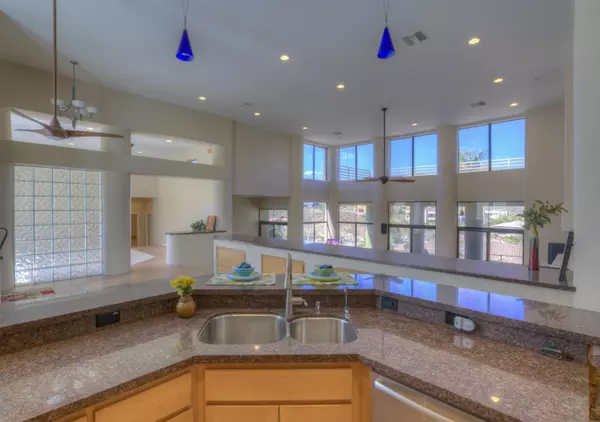$830,000
$875,000
5.1%For more information regarding the value of a property, please contact us for a free consultation.
4 Beds
4 Baths
4,045 SqFt
SOLD DATE : 08/10/2020
Key Details
Sold Price $830,000
Property Type Single Family Home
Sub Type Single Family - Detached
Listing Status Sold
Purchase Type For Sale
Square Footage 4,045 sqft
Price per Sqft $205
Subdivision Thunderbird Vistas Amd 2
MLS Listing ID 5900969
Sold Date 08/10/20
Style Contemporary
Bedrooms 4
HOA Fees $25/ann
HOA Y/N Yes
Originating Board Arizona Regional Multiple Listing Service (ARMLS)
Year Built 1998
Annual Tax Amount $4,903
Tax Year 2018
Lot Size 0.480 Acres
Acres 0.48
Property Description
Enjoy stunning views from this contemporary hillside home! 24 foot ceilings in the main living area provide panoramic views from every room! The open floorplan offers a perfect flow from the inside to the multiple view decks. The spacious master has its own cozy fireplace, walk out covered view deck, soaking tub and walk in shower w/ large cedar closet. The 3 guest rooms are split, and all have a private baths. The kitchen has updated Subzero appliances & island with bar. The formal dining area can also be used as a billiard or game room. The main room has a full size wet bar, built in wine storage,fireplace and room for a 100+ inch TV!. The is also a large exercise room that can be setup as a theater, if preferred.The 3.5 garage oversized garage! Seller will paint ext. at your request.
Location
State AZ
County Maricopa
Community Thunderbird Vistas Amd 2
Direction Go south on 61st Ave approx. 1/2 mile, to Alameda, go west (right), home is on hillside on the left. Driveway is gated.
Rooms
Other Rooms ExerciseSauna Room, Great Room
Basement Finished, Partial
Master Bedroom Split
Den/Bedroom Plus 5
Separate Den/Office Y
Interior
Interior Features Upstairs, 9+ Flat Ceilings, Vaulted Ceiling(s), Wet Bar, Kitchen Island, Double Vanity, Separate Shwr & Tub, High Speed Internet, Granite Counters
Heating Natural Gas
Cooling Refrigeration, Programmable Thmstat, Ceiling Fan(s)
Flooring Carpet, Stone, Tile
Fireplaces Type 3+ Fireplace, Fire Pit, Living Room, Master Bedroom
Fireplace Yes
Window Features Double Pane Windows
SPA Heated,Private
Laundry WshrDry HookUp Only
Exterior
Exterior Feature Other, Balcony, Covered Patio(s), Patio, Built-in Barbecue
Parking Features Electric Door Opener, Extnded Lngth Garage, Over Height Garage, Gated
Garage Spaces 3.5
Garage Description 3.5
Fence Block, Wrought Iron
Pool Private
Landscape Description Irrigation Front
Community Features Gated Community
Utilities Available APS
Amenities Available Other
View City Lights, Mountain(s)
Roof Type Built-Up
Private Pool Yes
Building
Lot Description Desert Front, Natural Desert Back, Irrigation Front
Story 2
Builder Name Custom
Sewer Public Sewer
Water City Water
Architectural Style Contemporary
Structure Type Other,Balcony,Covered Patio(s),Patio,Built-in Barbecue
New Construction No
Schools
Elementary Schools Las Brisas Elementary School - Glendale
Middle Schools Hillcrest Middle School
High Schools Sandra Day O'Connor High School
School District Deer Valley Unified District
Others
HOA Name Thunderbird Vista
HOA Fee Include Maintenance Grounds
Senior Community No
Tax ID 201-12-275
Ownership Fee Simple
Acceptable Financing Conventional, VA Loan
Horse Property N
Listing Terms Conventional, VA Loan
Financing Conventional
Read Less Info
Want to know what your home might be worth? Contact us for a FREE valuation!

Our team is ready to help you sell your home for the highest possible price ASAP

Copyright 2025 Arizona Regional Multiple Listing Service, Inc. All rights reserved.
Bought with Those Callaways


