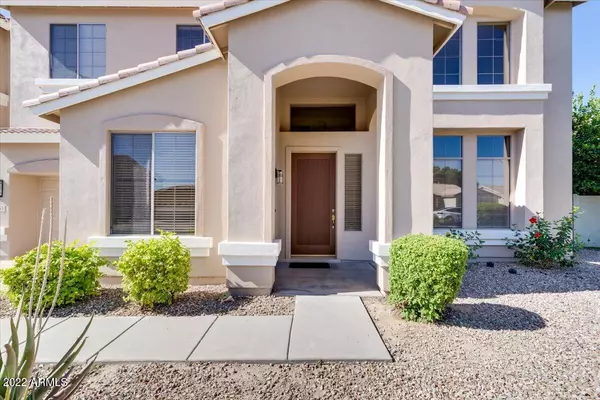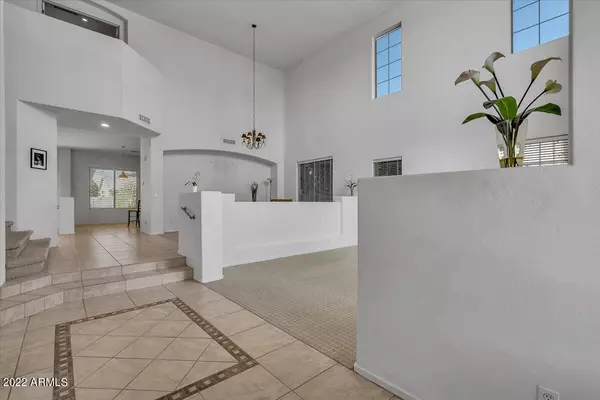$875,000
$879,900
0.6%For more information regarding the value of a property, please contact us for a free consultation.
5 Beds
3.5 Baths
5,101 SqFt
SOLD DATE : 09/28/2022
Key Details
Sold Price $875,000
Property Type Single Family Home
Sub Type Single Family - Detached
Listing Status Sold
Purchase Type For Sale
Square Footage 5,101 sqft
Price per Sqft $171
Subdivision Pecos Vistas 2
MLS Listing ID 6401724
Sold Date 09/28/22
Bedrooms 5
HOA Fees $136/qua
HOA Y/N Yes
Originating Board Arizona Regional Multiple Listing Service (ARMLS)
Year Built 2001
Annual Tax Amount $4,626
Tax Year 2021
Lot Size 10,000 Sqft
Acres 0.23
Property Description
*NEW IMPROVED PRICE* Amazing 2 story home with ample space for the entire family! Features 5 bedrooms, 3.5 bathrooms, 2 master bedrooms plus a loft/bonus/game area and a separate office. Enjoy the large kitchen with center island and breakfast bar that is open to the informal living room. First main level master bedroom is light and bright with dual sinks, soaking tub and walk in shower. Upstairs, you will find the second master bedroom. Wait until you see the huge oversized shower & walk in closet! Don't forget the bonus/theater room. This is the ultimate entertainment zone! This home has plenty of storage and ready for YOU! In the back yard, you can enjoy the large swimming pool and covered back patio. This gated community features parks and playgrounds as well. MOVE IN READY!
Location
State AZ
County Maricopa
Community Pecos Vistas 2
Direction W on Willis Rd, N on Los Altos, Left after Gate, Continue N on Los Altos Dr, E on Hawken Way
Rooms
Other Rooms Family Room, BonusGame Room
Master Bedroom Split
Den/Bedroom Plus 7
Separate Den/Office Y
Interior
Interior Features Master Downstairs, Upstairs, Eat-in Kitchen, Breakfast Bar, 9+ Flat Ceilings, Drink Wtr Filter Sys, Soft Water Loop, Kitchen Island, 2 Master Baths, Double Vanity, Full Bth Master Bdrm, Separate Shwr & Tub, High Speed Internet, Granite Counters
Heating Natural Gas
Cooling Refrigeration, Ceiling Fan(s)
Flooring Carpet, Tile
Fireplaces Number No Fireplace
Fireplaces Type None
Fireplace No
Window Features Double Pane Windows,Low Emissivity Windows
SPA None
Laundry Engy Star (See Rmks)
Exterior
Exterior Feature Covered Patio(s)
Parking Features RV Gate
Garage Spaces 3.0
Garage Description 3.0
Fence Block
Pool Private
Community Features Gated Community, Playground
Utilities Available SRP, SW Gas
Amenities Available Management
Roof Type Tile
Private Pool Yes
Building
Lot Description Desert Back, Desert Front
Story 2
Builder Name Maracay Homes
Sewer Public Sewer
Water City Water
Structure Type Covered Patio(s)
New Construction No
Schools
Elementary Schools Robert And Danell Tarwater Elementary
Middle Schools Bogle Junior High School
High Schools Hamilton High School
School District Chandler Unified District
Others
HOA Name Pecos Vistas II HOA
HOA Fee Include Maintenance Grounds
Senior Community No
Tax ID 303-25-482
Ownership Fee Simple
Acceptable Financing Cash, Conventional, VA Loan
Horse Property N
Listing Terms Cash, Conventional, VA Loan
Financing Conventional
Read Less Info
Want to know what your home might be worth? Contact us for a FREE valuation!

Our team is ready to help you sell your home for the highest possible price ASAP

Copyright 2025 Arizona Regional Multiple Listing Service, Inc. All rights reserved.
Bought with Arizona Gateway Real Estate







