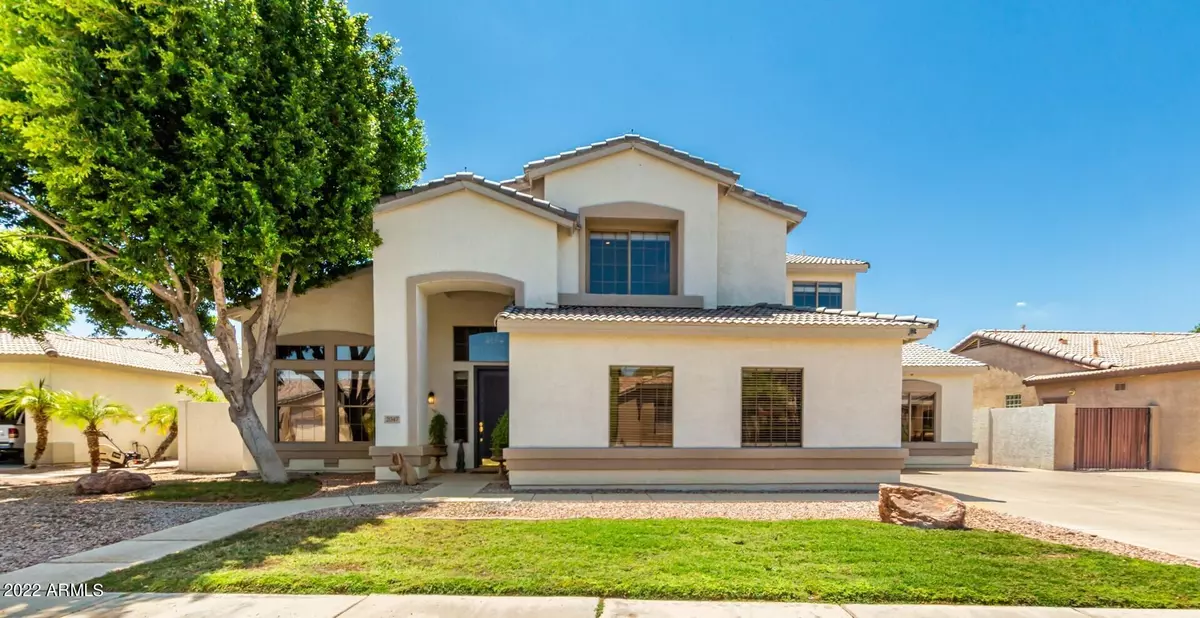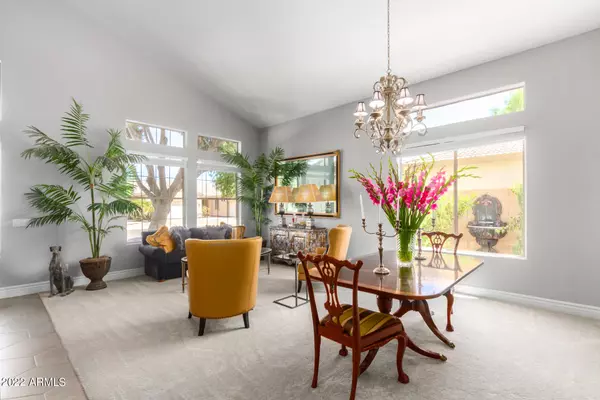$835,003
$895,000
6.7%For more information regarding the value of a property, please contact us for a free consultation.
5 Beds
3 Baths
3,853 SqFt
SOLD DATE : 10/11/2022
Key Details
Sold Price $835,003
Property Type Single Family Home
Sub Type Single Family - Detached
Listing Status Sold
Purchase Type For Sale
Square Footage 3,853 sqft
Price per Sqft $216
Subdivision Pecos Vistas 2
MLS Listing ID 6452708
Sold Date 10/11/22
Bedrooms 5
HOA Fees $136/qua
HOA Y/N Yes
Originating Board Arizona Regional Multiple Listing Service (ARMLS)
Year Built 2001
Annual Tax Amount $3,698
Tax Year 2021
Lot Size 10,000 Sqft
Acres 0.23
Property Description
Welcome to this stunning 2 story, 5-bedroom, 3-bathroom home in Chandler. This home has been meticulously kept & awaits your arrival to call it ''Home''! Recently upgraded w/ stunning accents & features in the beautiful gated Pecos Vistas Community w/ greenbelt & playgrounds; retreat to the serenity of the backyard boasting mature landscaping, extended covered patio & private pool for the ultimate getaway! Plenty of space inside & out to gather for entertainment & relaxation; take up a quick BBall game out front! The warmth of this home welcomes you from the curb & sure to impress! Vaulted ceilings, king-size kitchen island, oversized bedrooms, gathering & storage space galore! Close & easy access to shopping, schools, restaurants & freeway for your convenience. Book your private showing Upgrades include, but not limited to:
Exterior Paint
Interior Paint
New Flooring
New Carpet and Premium Padding
New Baseboards
New Casings
New Bathrooms
New Fixtures and Finishes
Wine Refrigerator
Trash Compactor
Stainless Steel Appliances. (dishwasher & water heater a month old)
Quartz Countertops, extended island
New blinds
LED canned lighting throughout
Mature Landscaping added for improved privacy and lush surroundings
5-ton HVAC replaced this past winter/ condenser and coil
Salt water pool, approx 5' depth. Pebble tech with waterfall feature, new filter this past winter
Insulated garage door; New door springs
Location
State AZ
County Maricopa
Community Pecos Vistas 2
Direction From Dobson: West on Willis, North on Los Altos thru gate, East on Wildhorse Dr, follow around (S Santa Anna St) to East on Remington. Property on Left Side.
Rooms
Other Rooms Loft, Great Room, Family Room
Master Bedroom Upstairs
Den/Bedroom Plus 6
Separate Den/Office N
Interior
Interior Features Upstairs, Eat-in Kitchen, Vaulted Ceiling(s), Kitchen Island, Double Vanity, Full Bth Master Bdrm, Separate Shwr & Tub, High Speed Internet
Heating Natural Gas
Cooling Refrigeration, Programmable Thmstat, Ceiling Fan(s)
Flooring Carpet, Tile
Fireplaces Number No Fireplace
Fireplaces Type None
Fireplace No
Window Features Double Pane Windows
SPA None
Exterior
Exterior Feature Covered Patio(s)
Parking Features Dir Entry frm Garage, Electric Door Opener
Garage Spaces 2.0
Garage Description 2.0
Fence Block
Pool Private
Community Features Gated Community, Playground
Utilities Available SRP, SW Gas
Amenities Available Management
Roof Type Tile
Private Pool Yes
Building
Lot Description Sprinklers In Rear, Sprinklers In Front, Desert Back, Desert Front, Grass Front, Grass Back, Auto Timer H2O Front, Auto Timer H2O Back
Story 2
Builder Name MARACAY
Sewer Public Sewer
Water City Water
Structure Type Covered Patio(s)
New Construction No
Schools
Elementary Schools Robert And Danell Tarwater Elementary
Middle Schools Bogle Junior High School
High Schools Hamilton High School
School District Chandler Unified District
Others
HOA Name City Property Mgmt
HOA Fee Include Maintenance Grounds
Senior Community No
Tax ID 303-25-530
Ownership Fee Simple
Acceptable Financing Cash, Conventional, FHA, VA Loan
Horse Property N
Listing Terms Cash, Conventional, FHA, VA Loan
Financing Conventional
Read Less Info
Want to know what your home might be worth? Contact us for a FREE valuation!

Our team is ready to help you sell your home for the highest possible price ASAP

Copyright 2025 Arizona Regional Multiple Listing Service, Inc. All rights reserved.
Bought with West USA Realty







