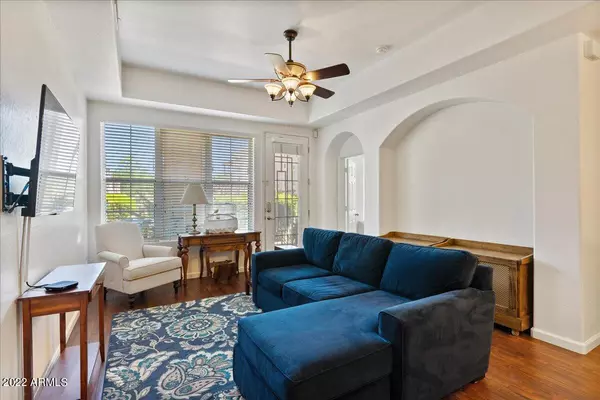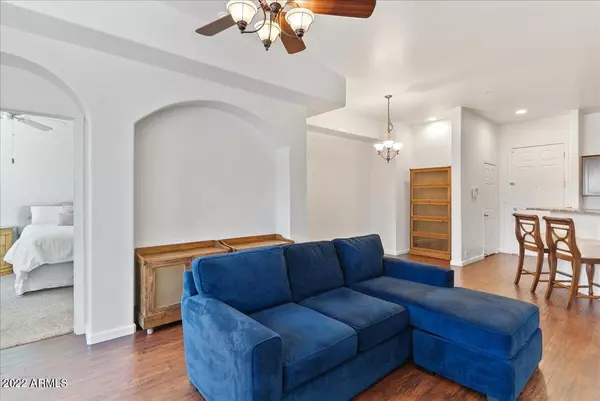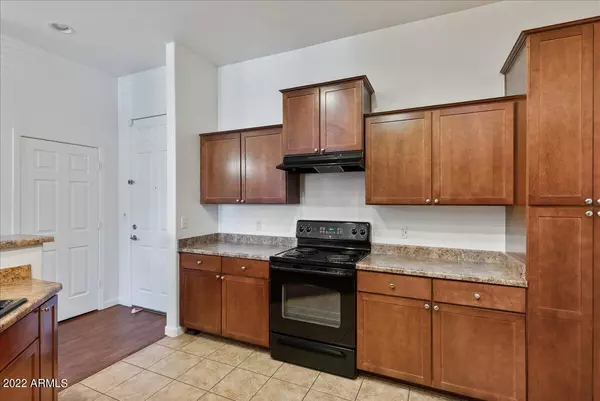$287,000
$300,000
4.3%For more information regarding the value of a property, please contact us for a free consultation.
2 Beds
2 Baths
1,289 SqFt
SOLD DATE : 10/19/2022
Key Details
Sold Price $287,000
Property Type Condo
Sub Type Apartment Style/Flat
Listing Status Sold
Purchase Type For Sale
Square Footage 1,289 sqft
Price per Sqft $222
Subdivision Park Place Condominium
MLS Listing ID 6436340
Sold Date 10/19/22
Style Santa Barbara/Tuscan
Bedrooms 2
HOA Fees $343/mo
HOA Y/N Yes
Originating Board Arizona Regional Multiple Listing Service (ARMLS)
Year Built 2006
Annual Tax Amount $726
Tax Year 2021
Lot Size 1,285 Sqft
Acres 0.03
Property Description
Enjoy resort style living in this ground floor poolside unit! Gated luxury community boasting best-in-class amenities & activities. This includes heated pool/spa, clubhouse w/full kitchen, business center, library, theatre, fitness center, craft room, game room & more. All of this is complimented by easy access to highways, shopping, restaurants, retail & entertainment venues including the Stadium. This immaculate ground-floor unit sits poolside! Its open-concept layout w/10-ft ceilings has a split plan and is set apart with warm neutral tones, lots of natural light, serene pool-facing courtyard, staggered kitchen cabinets w/breakfast bar, large walk-in master bathroom w/ new shower surround & custom storage closet. Plenty of storage throughout incl large walk in closets in both bedrooms. Toilets replaced in 2020 and new sink faucet in 2021.
Location
State AZ
County Maricopa
Community Park Place Condominium
Direction Take loop 101 (either N or S) to Bell Rd exit, go west on Bell Rd to Grand Ave, North on Grand to Reems Rd, left on Reems to Mountain View Blvd, left onto Mt. View , first right into Park Place.
Rooms
Master Bedroom Split
Den/Bedroom Plus 2
Separate Den/Office N
Interior
Interior Features Breakfast Bar, 9+ Flat Ceilings, Fire Sprinklers, No Interior Steps, Pantry, 3/4 Bath Master Bdrm, Double Vanity, Full Bth Master Bdrm, High Speed Internet, Laminate Counters
Heating Electric
Cooling Refrigeration, Ceiling Fan(s)
Flooring Carpet, Vinyl, Tile
Fireplaces Number No Fireplace
Fireplaces Type None
Fireplace No
SPA None
Exterior
Exterior Feature Covered Patio(s)
Parking Features Assigned
Carport Spaces 1
Fence None
Pool None
Community Features Gated Community, Community Spa Htd, Community Spa, Community Pool Htd, Community Pool, Biking/Walking Path, Clubhouse, Fitness Center
Utilities Available APS
Amenities Available Management
Roof Type Tile
Private Pool No
Building
Story 3
Unit Features Ground Level
Builder Name Martin Harris
Sewer Public Sewer
Water City Water
Architectural Style Santa Barbara/Tuscan
Structure Type Covered Patio(s)
New Construction No
Schools
Elementary Schools Kingswood Elementary School
Middle Schools Kingswood Elementary School
High Schools Willow Canyon High School
School District Dysart Unified District
Others
HOA Name Peterson & Company
HOA Fee Include Roof Repair,Insurance,Sewer,Maintenance Grounds,Street Maint,Trash,Water,Roof Replacement,Maintenance Exterior
Senior Community No
Tax ID 503-66-217
Ownership Condominium
Acceptable Financing Cash, Conventional
Horse Property N
Listing Terms Cash, Conventional
Financing Cash
Read Less Info
Want to know what your home might be worth? Contact us for a FREE valuation!

Our team is ready to help you sell your home for the highest possible price ASAP

Copyright 2025 Arizona Regional Multiple Listing Service, Inc. All rights reserved.
Bought with Keller Williams Realty Professional Partners







