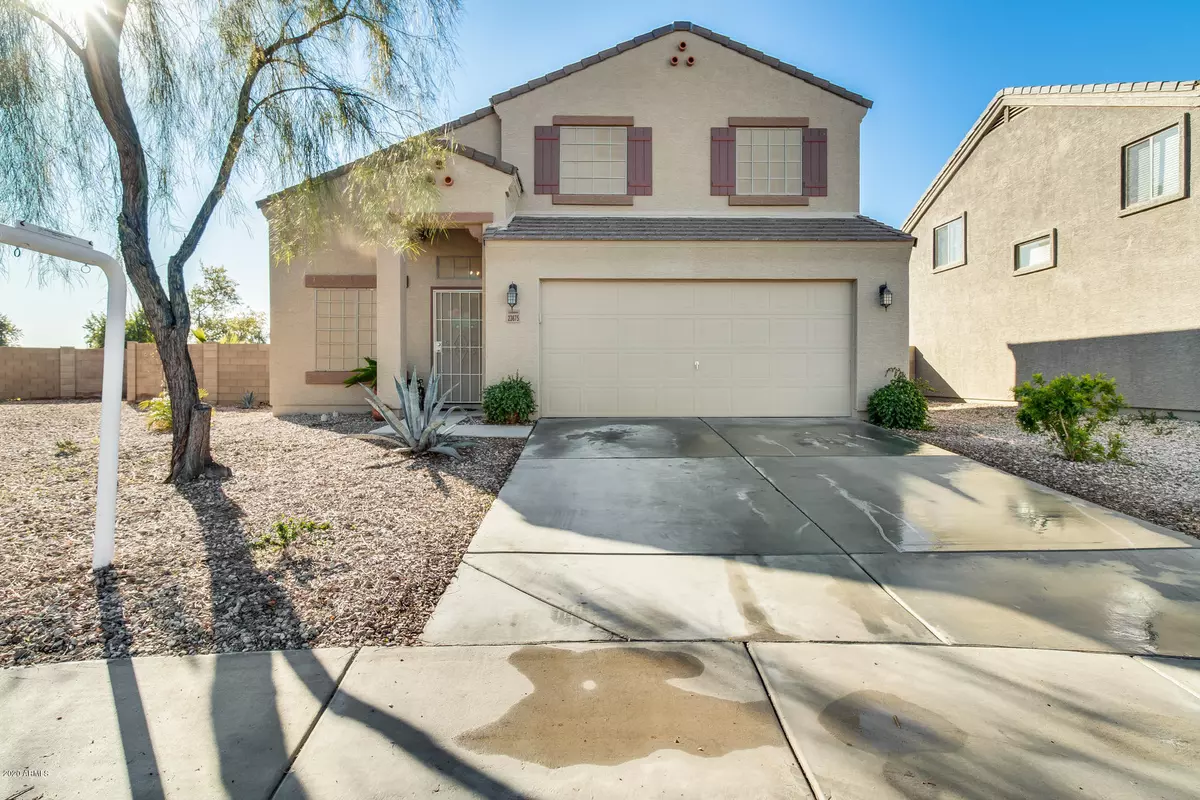$252,000
$249,900
0.8%For more information regarding the value of a property, please contact us for a free consultation.
4 Beds
2.5 Baths
2,014 SqFt
SOLD DATE : 03/31/2020
Key Details
Sold Price $252,000
Property Type Single Family Home
Sub Type Single Family - Detached
Listing Status Sold
Purchase Type For Sale
Square Footage 2,014 sqft
Price per Sqft $125
Subdivision Riata West Unit 2
MLS Listing ID 6023909
Sold Date 03/31/20
Bedrooms 4
HOA Fees $58/mo
HOA Y/N Yes
Originating Board Arizona Regional Multiple Listing Service (ARMLS)
Year Built 2008
Annual Tax Amount $1,251
Tax Year 2019
Lot Size 7,166 Sqft
Acres 0.16
Property Description
Pride of ownership is truly showcased in this gorgeous home! Featuring 4 bedrooms, 2.5 bathrooms, rich laminate flooring, high vaulted ceilings, with a bright and open layout; this one has it all! The neutral color palette throughout makes this gem easy to picture all your decor. The great room is just the spot for hosting your family and friends, while the kitchen is suited for the cooking enthusiast! Granite countertops, beautiful cabinetry that's nicely complimented by subway tile back-splash and stainless steel appliances. The bedrooms are spacious and the master suite features a custom barn door at the full bathroom. Newer AC, 30x10 solid roof pergola, and an oversized pool are some of the most outstanding features yet! The large backyard is full of lush grass and offers plenty of room for your outdoor living and summer barbecues! Don't wait to see this one. Add to the top of your must-see list before it's gone!
Location
State AZ
County Maricopa
Community Riata West Unit 2
Direction From Broadway Rd; South on Watson, West on Southern Ave to 237th Drive, North to Huntington, East (right) to property.
Rooms
Other Rooms Great Room
Master Bedroom Upstairs
Den/Bedroom Plus 4
Separate Den/Office N
Interior
Interior Features Upstairs, Vaulted Ceiling(s), Kitchen Island, Pantry, Full Bth Master Bdrm, High Speed Internet, Granite Counters
Heating Electric
Cooling Refrigeration, Ceiling Fan(s)
Flooring Carpet, Laminate
Fireplaces Number No Fireplace
Fireplaces Type None
Fireplace No
SPA None
Laundry Inside, Wshr/Dry HookUp Only
Exterior
Exterior Feature Patio
Parking Features Electric Door Opener
Garage Spaces 2.0
Garage Description 2.0
Fence Block
Pool Private
Utilities Available APS
Amenities Available Other
Roof Type Tile
Building
Lot Description Sprinklers In Front, Desert Back, Gravel/Stone Front, Grass Back, Auto Timer H2O Front
Story 2
Builder Name D R HORTON HOMES
Sewer Public Sewer
Water City Water
Structure Type Patio
New Construction No
Schools
Elementary Schools Buckeye Elementary School
Middle Schools Buckeye Union High School
High Schools Buckeye Union High School
School District Buckeye Union High School District
Others
HOA Name Riata West Community
HOA Fee Include Other (See Remarks)
Senior Community No
Tax ID 504-42-440
Ownership Fee Simple
Acceptable Financing Cash, Conventional, FHA, VA Loan
Horse Property N
Listing Terms Cash, Conventional, FHA, VA Loan
Financing FHA
Read Less Info
Want to know what your home might be worth? Contact us for a FREE valuation!

Our team is ready to help you sell your home for the highest possible price ASAP

Copyright 2025 Arizona Regional Multiple Listing Service, Inc. All rights reserved.
Bought with Just Referrals Real Estate







