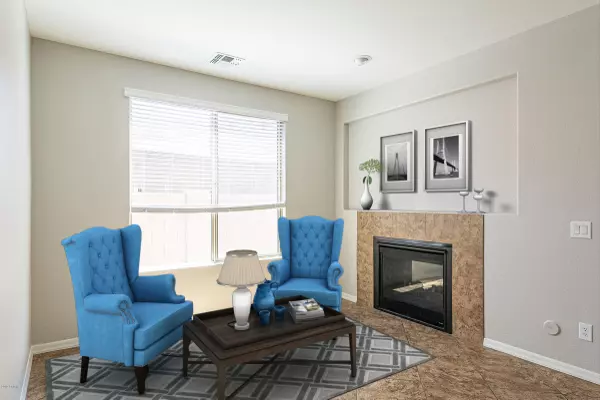$292,499
$299,999
2.5%For more information regarding the value of a property, please contact us for a free consultation.
3 Beds
2.5 Baths
2,549 SqFt
SOLD DATE : 12/23/2019
Key Details
Sold Price $292,499
Property Type Single Family Home
Sub Type Single Family - Detached
Listing Status Sold
Purchase Type For Sale
Square Footage 2,549 sqft
Price per Sqft $114
Subdivision Verrado Parcel 3.403
MLS Listing ID 5943940
Sold Date 12/23/19
Bedrooms 3
HOA Fees $112/mo
HOA Y/N Yes
Originating Board Arizona Regional Multiple Listing Service (ARMLS)
Year Built 2011
Annual Tax Amount $3,111
Tax Year 2018
Lot Size 6,446 Sqft
Acres 0.15
Property Description
Beautifully updated spacious home overflowing with potential! Tile flooring and neutral finishes throughout the entire first floor allow you to bring your design dreams to life with a double sided fireplace between the den and living room adding ambiance to every occasion. Your family chef will be inspired by the open kitchen featuring granite counters, stainless steel appliances, and island overlooking the living room to keep everyone connected. A loft area upstairs provides a flexible space that can serve any of your needs as an additional living space or home office complete with built in desk and a balcony overlooking the neighborhood. Retreat to the large master bedroom with sitting room and full bathroom offering both privacy and comfort. Don't miss out, schedule a showing today!
Location
State AZ
County Maricopa
Community Verrado Parcel 3.403
Direction I-10 to N Verrado Way. North on N Verrado Way to W Delaney Dr and head West. South on N RIley Rd then West on W Alsap Rd. Home is on South side of Alsap Rd.
Rooms
Other Rooms Loft
Master Bedroom Upstairs
Den/Bedroom Plus 5
Separate Den/Office Y
Interior
Interior Features Upstairs, Breakfast Bar, Kitchen Island, Pantry, Double Vanity, Full Bth Master Bdrm, Separate Shwr & Tub, Granite Counters
Heating Natural Gas
Cooling Refrigeration
Flooring Carpet, Laminate, Tile
Fireplaces Type 1 Fireplace, Two Way Fireplace, Living Room
Fireplace Yes
Window Features Double Pane Windows,Low Emissivity Windows
SPA None
Exterior
Parking Features Dir Entry frm Garage, Electric Door Opener
Garage Spaces 2.0
Garage Description 2.0
Fence Block
Pool None
Community Features Community Spa, Golf, Playground, Biking/Walking Path, Clubhouse
Utilities Available APS, SW Gas
Amenities Available Management
Roof Type Tile
Private Pool No
Building
Lot Description Desert Front, Dirt Back, Gravel/Stone Front
Story 2
Builder Name Ashton Woods Homes
Sewer Public Sewer
Water City Water
New Construction No
Schools
Elementary Schools Verrado Elementary School
Middle Schools Verrado Elementary School
High Schools Verrado High School
School District Agua Fria Union High School District
Others
HOA Name Verrado Comm HOA
HOA Fee Include Maintenance Grounds
Senior Community No
Tax ID 502-80-609
Ownership Fee Simple
Acceptable Financing Cash, Conventional, FHA, VA Loan
Horse Property N
Listing Terms Cash, Conventional, FHA, VA Loan
Financing Other
Read Less Info
Want to know what your home might be worth? Contact us for a FREE valuation!

Our team is ready to help you sell your home for the highest possible price ASAP

Copyright 2025 Arizona Regional Multiple Listing Service, Inc. All rights reserved.
Bought with Realty ONE Group







