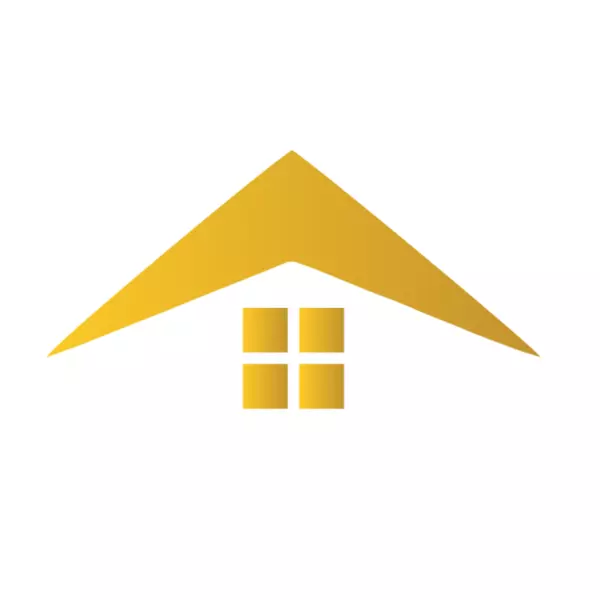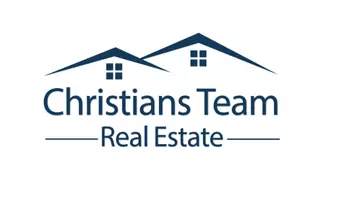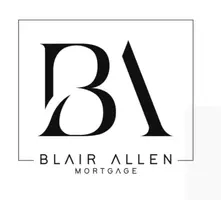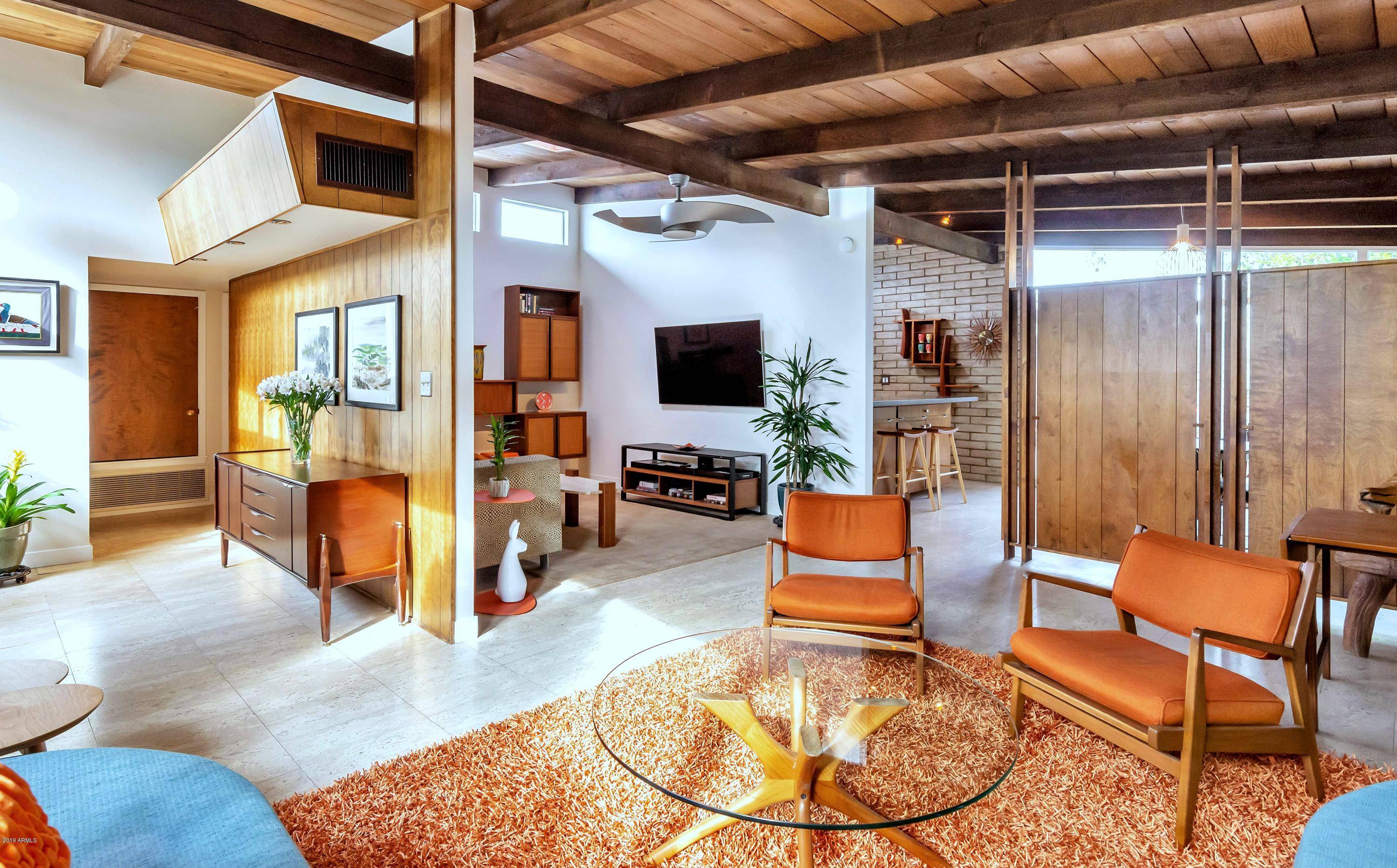$460,000
$479,900
4.1%For more information regarding the value of a property, please contact us for a free consultation.
2 Beds
2 Baths
1,548 SqFt
SOLD DATE : 01/17/2020
Key Details
Sold Price $460,000
Property Type Single Family Home
Sub Type Patio Home
Listing Status Sold
Purchase Type For Sale
Square Footage 1,548 sqft
Price per Sqft $297
Subdivision Mockingbird Apts Condos D/P 5152-50/No Plat To Wi
MLS Listing ID 6014236
Sold Date 01/17/20
Style Other (See Remarks)
Bedrooms 2
HOA Fees $240/mo
HOA Y/N Yes
Year Built 1964
Annual Tax Amount $2,244
Tax Year 2019
Lot Size 1,555 Sqft
Acres 0.04
Property Sub-Type Patio Home
Source Arizona Regional Multiple Listing Service (ARMLS)
Property Description
This home in the greater Arcadia area is a stunning and timeless example of Mid Century architecture. Uncompromised original features and carefully crafted renovations blend beautifully in its warm and bright space while maintaining its historic appeal. The home features 4 private patio areas, direct entry 2 car garage, inside private laundry, 12 foot ceilings, floor to ceiling windows on the north and south walls of the Great Room, clerestory windows, and a very functional floorplan. Perfectly located in the highly coveted greater Arcadia area, you will be a short walk, bike ride or drive to the area's amenities like LGO, The Vig and Postino's. Property is a fully detached patio home that functions as a single family home with no common walls. Designed by renowned Architect, P.E. Buchli.
Location
State AZ
County Maricopa
Community Mockingbird Apts Condos D/P 5152-50/No Plat To Wi
Direction Just north of Indian School on the west side of 38th St. Park in front of the community and walk back past the pool towards the west end of the community. Property will be on your right.
Rooms
Other Rooms Great Room, Family Room
Master Bedroom Split
Den/Bedroom Plus 2
Separate Den/Office N
Interior
Interior Features Breakfast Bar, Drink Wtr Filter Sys, No Interior Steps, Vaulted Ceiling(s), 3/4 Bath Master Bdrm, Double Vanity
Heating Electric
Cooling Ceiling Fan(s), Refrigeration
Flooring Other, Concrete, Sustainable
Fireplaces Number No Fireplace
Fireplaces Type None
Fireplace No
Window Features Dual Pane
SPA None
Exterior
Exterior Feature Patio, Private Street(s), Private Yard
Parking Features Dir Entry frm Garage, Electric Door Opener, Separate Strge Area
Garage Spaces 2.0
Garage Description 2.0
Fence Block
Pool None
Community Features Community Pool
Amenities Available Self Managed
Roof Type Rolled/Hot Mop
Private Pool No
Building
Lot Description Desert Back, Desert Front
Story 1
Unit Features Ground Level
Builder Name Robert Holmes
Sewer Public Sewer
Water City Water
Architectural Style Other (See Remarks)
Structure Type Patio,Private Street(s),Private Yard
New Construction No
Schools
Elementary Schools Creighton Elementary School
Middle Schools Creighton Elementary School
High Schools Camelback High School
School District Phoenix Union High School District
Others
HOA Name Mockingbird NE
HOA Fee Include Insurance,Sewer,Maintenance Grounds,Front Yard Maint,Trash,Water
Senior Community No
Tax ID 170-31-061
Ownership Condominium
Acceptable Financing Conventional, VA Loan
Horse Property N
Listing Terms Conventional, VA Loan
Financing Conventional
Read Less Info
Want to know what your home might be worth? Contact us for a FREE valuation!

Our team is ready to help you sell your home for the highest possible price ASAP

Copyright 2025 Arizona Regional Multiple Listing Service, Inc. All rights reserved.
Bought with Non-MLS Office







