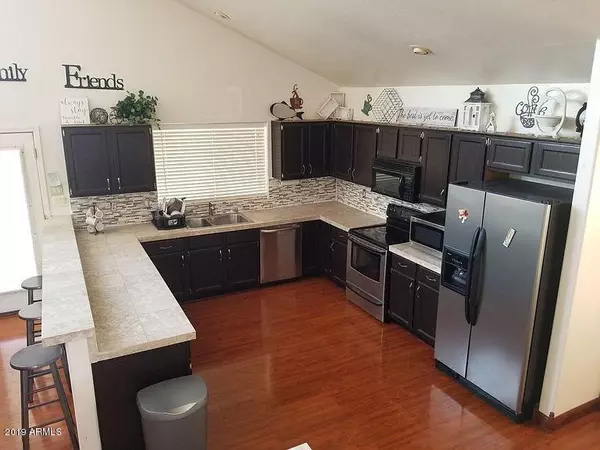$349,900
$349,900
For more information regarding the value of a property, please contact us for a free consultation.
4 Beds
2,626 SqFt
SOLD DATE : 03/30/2020
Key Details
Sold Price $349,900
Property Type Single Family Home
Sub Type Single Family - Detached
Listing Status Sold
Purchase Type For Sale
Square Footage 2,626 sqft
Price per Sqft $133
Subdivision Upland Hills
MLS Listing ID 6005358
Sold Date 03/30/20
Style Spanish
Bedrooms 4
HOA Y/N No
Originating Board Arizona Regional Multiple Listing Service (ARMLS)
Year Built 1990
Annual Tax Amount $2,235
Tax Year 2019
Lot Size 9,054 Sqft
Acres 0.21
Property Description
Perfect location! Quick access to i17 and 101 freeways. A beautiful single family 2626 sq. ft. two-story home. You are welcomed into a spacious living room and led into an amazing eat-in kitchen with stainless steel appliances, an integrated dishwasher, granite counter-tops, and a large tiled island top with plenty of built in cabinets inside. The house has a warm and welcoming 4 bedrooms with 2.5 bathrooms, stucco, tile roof, with high ceilings, pool and spa. This light drenched home, with sparkling hardwood floors all throughout, wood staircase, east-facing bay window, and classic doors. Leading to a sizable family room accompanied by a formal dining room. The half bath is tastefully renovated by modern upgrades with original details.
2nd floor includes 3 large bedrooms (bedrooms are 12x20 and 12x14 approximately) including a large bathroom with a tub. Gleaming parquet floors, high ceilings, lots of walk-in closets, long driveway with a 3 car garage, and large backyard.Vast storage space, laundry area washer/dryer, upgraded electric & plumbing.
Location
State AZ
County Maricopa
Community Upland Hills
Direction From 45th Ave and Happy Valley, south on 45th Ave, east on Villa Linda Dr. House will be on the left hand side.
Rooms
Other Rooms Family Room
Master Bedroom Downstairs
Den/Bedroom Plus 4
Separate Den/Office N
Interior
Interior Features Vaulted Ceiling(s)
Heating Electric
Cooling Refrigeration, Ceiling Fan(s)
Fireplaces Type 1 Fireplace, Fireplace Family Rm
Fireplace Yes
SPA Heated, Private
Laundry Inside
Exterior
Exterior Feature Storage, Patio, Covered Patio(s), Pvt Yrd(s)/Crtyrd(s)
Parking Features Attch'd Gar Cabinets, Electric Door Opener, RV Gate, RV Parking
Garage Spaces 3.0
Garage Description 3.0
Fence Block
Pool Private, Play Pool
Utilities Available APS
View Mountain View(s)2
Roof Type Tile
Building
Story 2
Builder Name Pulte
Sewer Sewer in & Cnctd, Sewer - Public
Water City Water
Architectural Style Spanish
Structure Type Storage, Patio, Covered Patio(s), Pvt Yrd(s)/Crtyrd(s)
New Construction No
Schools
Elementary Schools Desert Sage Elementary School
Middle Schools Hillcrest Middle School
High Schools Sandra Day O'Connor High School
School District Deer Valley Unified District
Others
HOA Fee Include No Fees
Senior Community No
Tax ID 205-12-646
Ownership Fee Simple
Acceptable Financing Conventional, Cash, VA Loan, FHA
Horse Property N
Listing Terms Conventional, Cash, VA Loan, FHA
Financing Conventional
Read Less Info
Want to know what your home might be worth? Contact us for a FREE valuation!

Our team is ready to help you sell your home for the highest possible price ASAP

Copyright 2025 Arizona Regional Multiple Listing Service, Inc. All rights reserved.
Bought with West USA Realty







