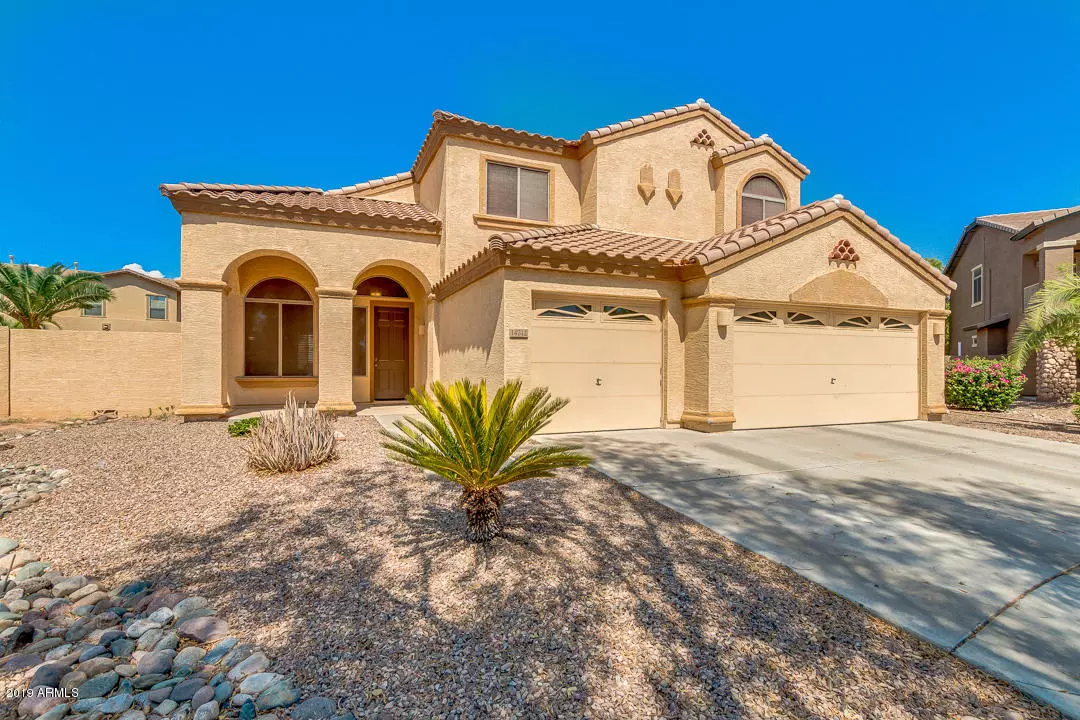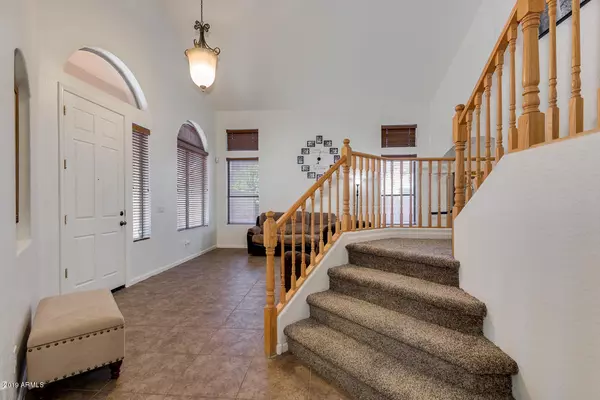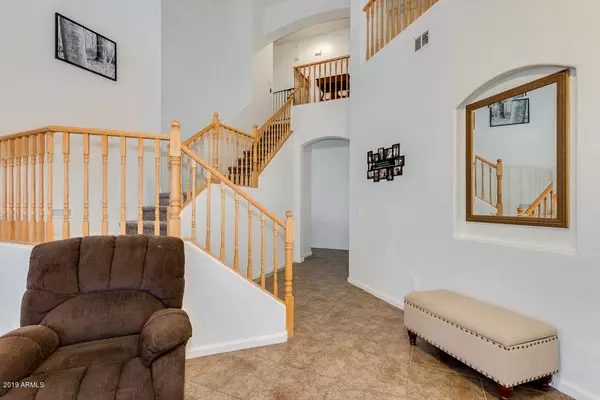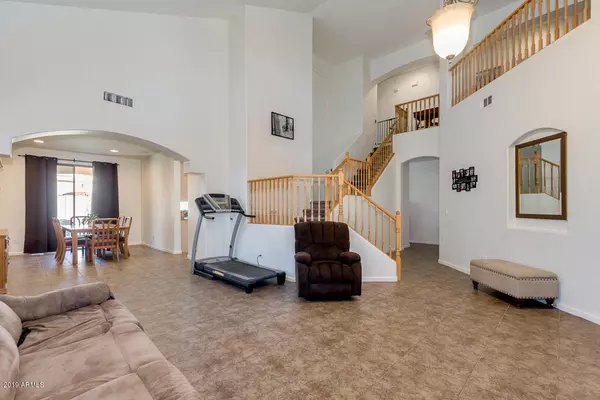$330,000
$349,500
5.6%For more information regarding the value of a property, please contact us for a free consultation.
4 Beds
3 Baths
3,048 SqFt
SOLD DATE : 11/19/2019
Key Details
Sold Price $330,000
Property Type Single Family Home
Sub Type Single Family - Detached
Listing Status Sold
Purchase Type For Sale
Square Footage 3,048 sqft
Price per Sqft $108
Subdivision Litchfield Manor Parcels 1 2 And 3
MLS Listing ID 5976089
Sold Date 11/19/19
Bedrooms 4
HOA Fees $50/qua
HOA Y/N Yes
Originating Board Arizona Regional Multiple Listing Service (ARMLS)
Year Built 2004
Annual Tax Amount $2,236
Tax Year 2019
Lot Size 0.291 Acres
Acres 0.29
Property Description
Motivated sellers on this 4/3 with tons of potential! Outdoor living space, Open concept and functional two story floor plan with a loft. Freshly painted throughout on the inside and stucco repairs plus new paint on the outside to make it look brand new! Chef's kitchen offers staggered cabinetry, walk-in pantry, granite countertops, tile backsplash, stainless steel appliances including a double wall oven, and island w/breakfast bar. Central Vac makes life easy, Water softener is less than a year old! The Master bedroom boasts spacious walk-in closets, private sitting room, and a full bath with double sinks, separate tub and shower. Backyard includes a covered patio, grassy area, and a well maintained pool, along with gas stub for outdoor kitchen! Bring your vision to life with this one!
Location
State AZ
County Maricopa
Community Litchfield Manor Parcels 1 2 And 3
Direction Head east on Greenway Rd, Turn right onto 137th Ave, Turn right onto Acoma Dr, Turn right onto 138th Dr, Turn left onto Lisbon Ln, Turn right onto 138th Ct. Property will be straight ahead.
Rooms
Other Rooms Loft, Great Room, Family Room
Den/Bedroom Plus 5
Separate Den/Office N
Interior
Interior Features Eat-in Kitchen, Breakfast Bar, Central Vacuum, Vaulted Ceiling(s), Kitchen Island, Double Vanity, Full Bth Master Bdrm, Separate Shwr & Tub, High Speed Internet, Granite Counters
Heating Electric
Cooling Refrigeration, Ceiling Fan(s)
Flooring Carpet, Tile
Fireplaces Number No Fireplace
Fireplaces Type None
Fireplace No
SPA None
Exterior
Exterior Feature Covered Patio(s)
Parking Features Electric Door Opener
Garage Spaces 3.0
Garage Description 3.0
Fence Block
Pool Private
Community Features Playground, Biking/Walking Path
Utilities Available APS, SW Gas
Amenities Available Management
Roof Type Tile
Private Pool Yes
Building
Lot Description Desert Back, Desert Front, Cul-De-Sac, Grass Back
Story 2
Builder Name Lennar Homes
Sewer Public Sewer
Water City Water
Structure Type Covered Patio(s)
New Construction No
Schools
Elementary Schools West Point Elementary School
Middle Schools West Point Elementary School
High Schools Valley Vista High School
School District Dysart Unified District
Others
HOA Name Lichfield Manor
HOA Fee Include Maintenance Grounds
Senior Community No
Tax ID 501-15-900
Ownership Fee Simple
Acceptable Financing Cash, Conventional, FHA, VA Loan
Horse Property N
Listing Terms Cash, Conventional, FHA, VA Loan
Financing Conventional
Read Less Info
Want to know what your home might be worth? Contact us for a FREE valuation!

Our team is ready to help you sell your home for the highest possible price ASAP

Copyright 2025 Arizona Regional Multiple Listing Service, Inc. All rights reserved.
Bought with RE/MAX Professionals







