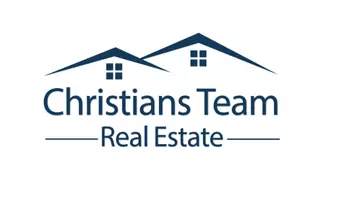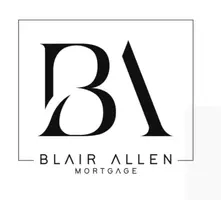3 Beds
2 Baths
1,681 SqFt
3 Beds
2 Baths
1,681 SqFt
Key Details
Property Type Single Family Home
Sub Type Single Family Residence
Listing Status Active
Purchase Type For Sale
Square Footage 1,681 sqft
Price per Sqft $199
Subdivision Sundance Parcel 46A 46B
MLS Listing ID 6912522
Style Contemporary
Bedrooms 3
HOA Fees $200/qua
HOA Y/N Yes
Year Built 2006
Annual Tax Amount $1,706
Tax Year 2024
Lot Size 7,604 Sqft
Acres 0.17
Property Sub-Type Single Family Residence
Source Arizona Regional Multiple Listing Service (ARMLS)
Property Description
Location
State AZ
County Maricopa
Community Sundance Parcel 46A 46B
Direction Dean Rd. South to Sonora St. Turn Right on 216th Lane, left to Pima St., left to 217th Dr., right to Sonora St., Right onto 218th Ave. to home on your Right,
Rooms
Master Bedroom Not split
Den/Bedroom Plus 3
Separate Den/Office N
Interior
Interior Features Double Vanity, Eat-in Kitchen, Breakfast Bar, Vaulted Ceiling(s), Pantry, Full Bth Master Bdrm, Separate Shwr & Tub, Laminate Counters
Heating Electric
Cooling Central Air, Ceiling Fan(s)
Flooring Carpet, Tile
Fireplaces Type None
Fireplace No
Window Features Dual Pane
SPA None
Laundry Wshr/Dry HookUp Only
Exterior
Parking Features Garage Door Opener, Attch'd Gar Cabinets
Garage Spaces 2.0
Garage Description 2.0
Fence Block
Community Features Playground
Roof Type Tile
Porch Covered Patio(s)
Private Pool No
Building
Lot Description Gravel/Stone Front, Gravel/Stone Back, Grass Back
Story 1
Builder Name D R Horton
Sewer Public Sewer
Water City Water
Architectural Style Contemporary
New Construction No
Schools
Elementary Schools Freedom Elementary School
Middle Schools Freedom Elementary School
High Schools Youngker High School
School District Buckeye Union High School District
Others
HOA Name Sundance Residential
HOA Fee Include Maintenance Grounds
Senior Community No
Tax ID 504-27-392
Ownership Fee Simple
Acceptable Financing Cash, Conventional, VA Loan
Horse Property N
Disclosures Seller Discl Avail
Possession Close Of Escrow
Listing Terms Cash, Conventional, VA Loan

Copyright 2025 Arizona Regional Multiple Listing Service, Inc. All rights reserved.







