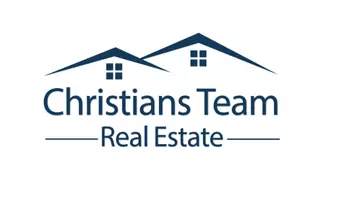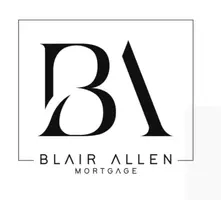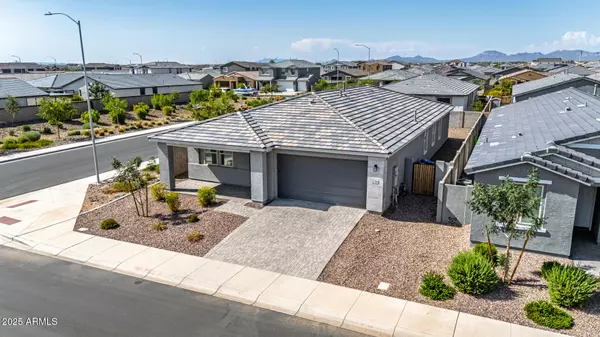4 Beds
3 Baths
2,156 SqFt
4 Beds
3 Baths
2,156 SqFt
OPEN HOUSE
Sun Aug 17, 11:00am - 12:30pm
Key Details
Property Type Single Family Home
Sub Type Single Family Residence
Listing Status Active
Purchase Type For Sale
Square Footage 2,156 sqft
Price per Sqft $278
Subdivision Destination At Gateway East Phase 1
MLS Listing ID 6907096
Style Other
Bedrooms 4
HOA Fees $123/mo
HOA Y/N Yes
Year Built 2022
Annual Tax Amount $2,635
Tax Year 2024
Lot Size 6,611 Sqft
Acres 0.15
Property Sub-Type Single Family Residence
Source Arizona Regional Multiple Listing Service (ARMLS)
Property Description
Exterior & Lot
Corner lot with added privacy
Surrounded by single-level homes for unobstructed views
Front porch with easy-maintenance landscaping in both front and back
Professional landscaping with backyard retreat including a hot tub
Across from a large greenbelt, ideal for outdoor enjoyment
Location & Convenience
Easy access to HWY 24, Loop 202, and US 60
Close to PHX-Mesa Gateway Airport
New grocery stores, shopping, and restaurants coming soon to the area
Location
State AZ
County Maricopa
Community Destination At Gateway East Phase 1
Rooms
Other Rooms Great Room, BonusGame Room
Den/Bedroom Plus 5
Separate Den/Office N
Interior
Interior Features Double Vanity, Eat-in Kitchen, 9+ Flat Ceilings, Kitchen Island, Pantry, 3/4 Bath Master Bdrm
Heating Natural Gas
Cooling Central Air
Fireplaces Type None
Fireplace No
Window Features Dual Pane
SPA None
Laundry Wshr/Dry HookUp Only
Exterior
Exterior Feature Private Yard
Garage Spaces 2.5
Garage Description 2.5
Fence Block
Community Features Playground, Biking/Walking Path
Roof Type Tile
Porch Covered Patio(s)
Private Pool false
Building
Lot Description Sprinklers In Front, Corner Lot, Desert Front
Story 1
Builder Name ASHTON WOODS ARIZONA LLC
Sewer Public Sewer
Water City Water
Architectural Style Other
Structure Type Private Yard
New Construction No
Schools
Elementary Schools Gateway Polytechnic Academy
Middle Schools Eastmark High School
High Schools Eastmark High School
School District Queen Creek Unified District
Others
HOA Name Destination@ Gateway
HOA Fee Include Maintenance Grounds
Senior Community No
Tax ID 304-37-465
Ownership Fee Simple
Acceptable Financing Cash, Conventional, FHA, VA Loan
Horse Property N
Listing Terms Cash, Conventional, FHA, VA Loan

Copyright 2025 Arizona Regional Multiple Listing Service, Inc. All rights reserved.







