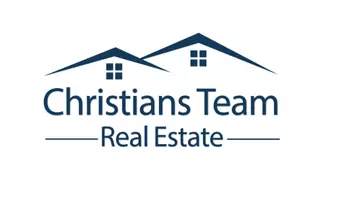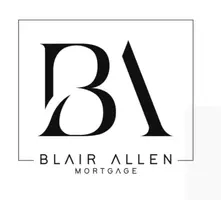3 Beds
2 Baths
1,908 SqFt
3 Beds
2 Baths
1,908 SqFt
OPEN HOUSE
Sun Aug 17, 10:00am - 2:00pm
Key Details
Property Type Single Family Home
Sub Type Single Family Residence
Listing Status Active
Purchase Type For Sale
Square Footage 1,908 sqft
Price per Sqft $301
Subdivision Holliday Farms Unit 3A
MLS Listing ID 6905918
Style Contemporary
Bedrooms 3
HOA Fees $148/qua
HOA Y/N Yes
Year Built 1999
Annual Tax Amount $2,263
Tax Year 2024
Lot Size 8,703 Sqft
Acres 0.2
Property Sub-Type Single Family Residence
Source Arizona Regional Multiple Listing Service (ARMLS)
Property Description
Location
State AZ
County Maricopa
Community Holliday Farms Unit 3A
Direction Going South on Recker Rd, turn right on Cullumber then left on Joshua Tree Ln
Rooms
Other Rooms Great Room, Family Room
Master Bedroom Downstairs
Den/Bedroom Plus 3
Separate Den/Office N
Interior
Interior Features High Speed Internet, Double Vanity, Master Downstairs, Eat-in Kitchen, Breakfast Bar, No Interior Steps, Vaulted Ceiling(s), Kitchen Island, Full Bth Master Bdrm, Separate Shwr & Tub
Heating Natural Gas
Cooling Central Air, Ceiling Fan(s)
Flooring Laminate, Tile
Fireplaces Type None
Fireplace No
Window Features Solar Screens,Dual Pane
Appliance Electric Cooktop, Water Purifier
SPA Above Ground
Exterior
Parking Features Garage Door Opener, Attch'd Gar Cabinets
Garage Spaces 2.0
Garage Description 2.0
Fence Block
Pool Heated
Community Features Playground
Roof Type Tile
Accessibility Bath Lever Faucets, Bath Grab Bars, Accessible Hallway(s)
Porch Covered Patio(s)
Private Pool true
Building
Lot Description Sprinklers In Rear, Sprinklers In Front, Grass Front, Grass Back, Auto Timer H2O Front, Auto Timer H2O Back
Story 1
Builder Name Unknow
Sewer Public Sewer
Water City Water
Architectural Style Contemporary
New Construction No
Schools
Elementary Schools Carol Rae Ranch Elementary
Middle Schools Highland Jr High School
High Schools Highland High School
School District Gilbert Unified District
Others
HOA Name HOLLIDAY FARMS ASSOC
HOA Fee Include Maintenance Grounds
Senior Community No
Tax ID 304-15-798
Ownership Fee Simple
Acceptable Financing Cash, Conventional, Also for Rent, 1031 Exchange, FHA, VA Loan
Horse Property N
Listing Terms Cash, Conventional, Also for Rent, 1031 Exchange, FHA, VA Loan
Special Listing Condition FIRPTA may apply, N/A
Virtual Tour https://www.zillow.com/view-imx/f8bb559d-800a-4d50-abbc-bdfdad140ab2?initialViewType=pano

Copyright 2025 Arizona Regional Multiple Listing Service, Inc. All rights reserved.







