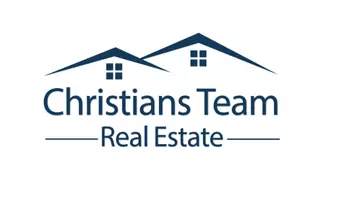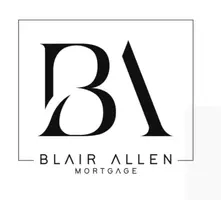4 Beds
2.5 Baths
2,111 SqFt
4 Beds
2.5 Baths
2,111 SqFt
Key Details
Property Type Single Family Home
Sub Type Single Family Residence
Listing Status Active
Purchase Type For Sale
Square Footage 2,111 sqft
Price per Sqft $367
Subdivision S28 T3S R9E
MLS Listing ID 6895532
Bedrooms 4
HOA Y/N No
Year Built 2025
Annual Tax Amount $221
Tax Year 2024
Lot Size 1.249 Acres
Acres 1.25
Property Sub-Type Single Family Residence
Source Arizona Regional Multiple Listing Service (ARMLS)
Property Description
Location
State AZ
County Pinal
Community S28 T3S R9E
Direction E on Judd Rd to Cherokee, R on Cherokee
Rooms
Den/Bedroom Plus 5
Separate Den/Office Y
Interior
Interior Features Granite Counters, Double Vanity, Eat-in Kitchen, Breakfast Bar, Kitchen Island, Pantry, Full Bth Master Bdrm, Separate Shwr & Tub
Heating Electric, Ceiling
Cooling Central Air
Fireplaces Type 1 Fireplace
Fireplace Yes
Appliance Gas Cooktop, Electric Cooktop, Built-In Gas Oven, Built-In Electric Oven
SPA None
Laundry Wshr/Dry HookUp Only
Exterior
Garage Spaces 4.0
Garage Description 4.0
Fence Block
Roof Type Metal
Building
Lot Description Desert Back, Desert Front
Story 1
Builder Name Unknown
Sewer Sewer - Available, Public Sewer, Septic Tank
Water City Water
New Construction Yes
Schools
Elementary Schools Magma Ranch K8 School
Middle Schools Magma Ranch K8 School
High Schools Poston Butte High School
School District Florence Unified School District
Others
HOA Fee Include No Fees
Senior Community No
Tax ID 210-43-004-S
Ownership Fee Simple
Acceptable Financing Cash, Conventional, FHA, USDA Loan, VA Loan
Horse Property Y
Listing Terms Cash, Conventional, FHA, USDA Loan, VA Loan

Copyright 2025 Arizona Regional Multiple Listing Service, Inc. All rights reserved.







