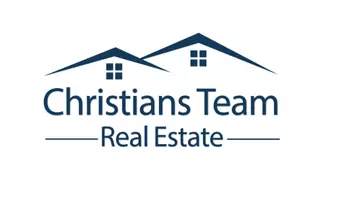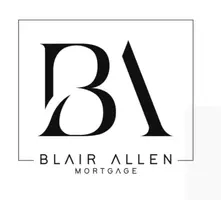3 Beds
2.5 Baths
1,977 SqFt
3 Beds
2.5 Baths
1,977 SqFt
Key Details
Property Type Single Family Home
Sub Type Single Family Residence
Listing Status Active
Purchase Type For Sale
Square Footage 1,977 sqft
Price per Sqft $379
Subdivision Reserve At Red Rock
MLS Listing ID 6895373
Style Ranch
Bedrooms 3
HOA Fees $259/mo
HOA Y/N Yes
Year Built 2023
Annual Tax Amount $99
Tax Year 2024
Lot Size 6,275 Sqft
Acres 0.14
Property Sub-Type Single Family Residence
Source Arizona Regional Multiple Listing Service (ARMLS)
Property Description
Location
State AZ
County Maricopa
Community Reserve At Red Rock
Direction From AZ-202, head north to Higley Rd, turn right on E Thomas Rd, turn left, turn left toward E Scarlet St, turn right toward E Scarlet St, continue on E Scarlet St, turn right. Property will be on the left.
Rooms
Other Rooms Great Room
Master Bedroom Split
Den/Bedroom Plus 3
Separate Den/Office N
Interior
Interior Features High Speed Internet, Double Vanity, Eat-in Kitchen, Breakfast Bar, 9+ Flat Ceilings, No Interior Steps, Soft Water Loop, Kitchen Island, Pantry, 3/4 Bath Master Bdrm
Heating Natural Gas
Cooling Central Air, Programmable Thmstat
Flooring Tile
Fireplaces Type Fire Pit, None
Fireplace No
Window Features Low-Emissivity Windows,Dual Pane,Vinyl Frame
Appliance Gas Cooktop, Built-In Electric Oven
SPA None
Exterior
Exterior Feature Private Street(s), Private Yard
Parking Features Garage Door Opener, Direct Access
Garage Spaces 2.0
Garage Description 2.0
Fence Block
Community Features Pickleball, Gated, Community Spa, Community Spa Htd, Playground, Biking/Walking Path, Fitness Center
Roof Type Tile,Concrete
Accessibility Lever Handles, Bath Lever Faucets
Porch Covered Patio(s)
Building
Lot Description Gravel/Stone Back, Grass Front, Grass Back
Story 1
Builder Name BLANDFORD HOMES
Sewer Public Sewer
Water City Water
Architectural Style Ranch
Structure Type Private Street(s),Private Yard
New Construction No
Schools
Elementary Schools Red Mountain Ranch Elementary
Middle Schools Shepherd Junior High School
High Schools Red Mountain High School
School District Mesa Unified District
Others
HOA Name Reserve at Red Roack
HOA Fee Include Maintenance Grounds,Street Maint
Senior Community No
Tax ID 141-39-176
Ownership Fee Simple
Acceptable Financing Cash, Conventional
Horse Property N
Listing Terms Cash, Conventional

Copyright 2025 Arizona Regional Multiple Listing Service, Inc. All rights reserved.







