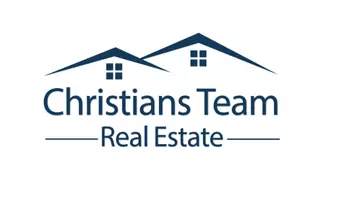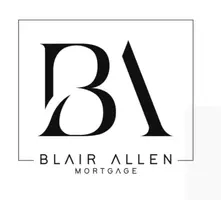2 Beds
2 Baths
1,430 SqFt
2 Beds
2 Baths
1,430 SqFt
Key Details
Property Type Townhouse
Sub Type Townhouse
Listing Status Active
Purchase Type For Sale
Square Footage 1,430 sqft
Price per Sqft $138
Subdivision Sun City 9 Replat
MLS Listing ID 6893191
Style Ranch
Bedrooms 2
HOA Fees $302/mo
HOA Y/N Yes
Year Built 1969
Annual Tax Amount $541
Tax Year 23
Lot Size 3,354 Sqft
Acres 0.08
Property Sub-Type Townhouse
Source Arizona Regional Multiple Listing Service (ARMLS)
Property Description
This beautifully cared-for 2-bed, 2-bath home offers spacious bedrooms, a bright floor plan, and both front and back covered patios—perfect for enjoying the Arizona weather. Pride of ownership shines throughout, with clean finishes and a low-maintenance yard.
Located in the sought-after 55+ Sun City community, you'll enjoy access to golf, pools, and social clubs. Whether you're looking to downsize or find your winter retreat, this home is a must-see!
Don't wait—homes in this condition and price range go fast!
Location
State AZ
County Maricopa
Community Sun City 9 Replat
Direction N-107th Ave., W-Caron to property.
Rooms
Den/Bedroom Plus 2
Separate Den/Office N
Interior
Interior Features Pantry, Full Bth Master Bdrm
Heating Electric
Cooling Central Air, Ceiling Fan(s)
Fireplaces Type None
Fireplace No
SPA None
Exterior
Garage Spaces 1.0
Garage Description 1.0
Fence Wrought Iron
Community Features Community Spa Htd, Biking/Walking Path
Roof Type Composition
Building
Lot Description Grass Front, Grass Back
Story 1
Builder Name UNK
Sewer Public Sewer
Water Pvt Water Company
Architectural Style Ranch
New Construction No
Schools
Elementary Schools Adult
Middle Schools Adult
High Schools Adult
School District Adult
Others
HOA Name Kelron Condominium
HOA Fee Include Insurance,Sewer,Pest Control,Maintenance Grounds,Front Yard Maint,Trash,Water,Maintenance Exterior
Senior Community No
Tax ID 142-85-142
Ownership Fee Simple
Acceptable Financing Cash, Conventional
Horse Property N
Listing Terms Cash, Conventional

Copyright 2025 Arizona Regional Multiple Listing Service, Inc. All rights reserved.







