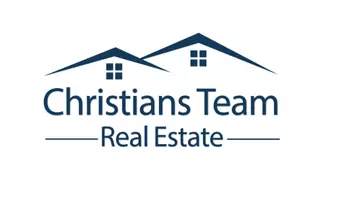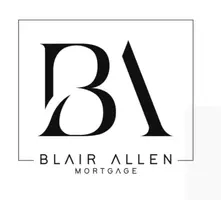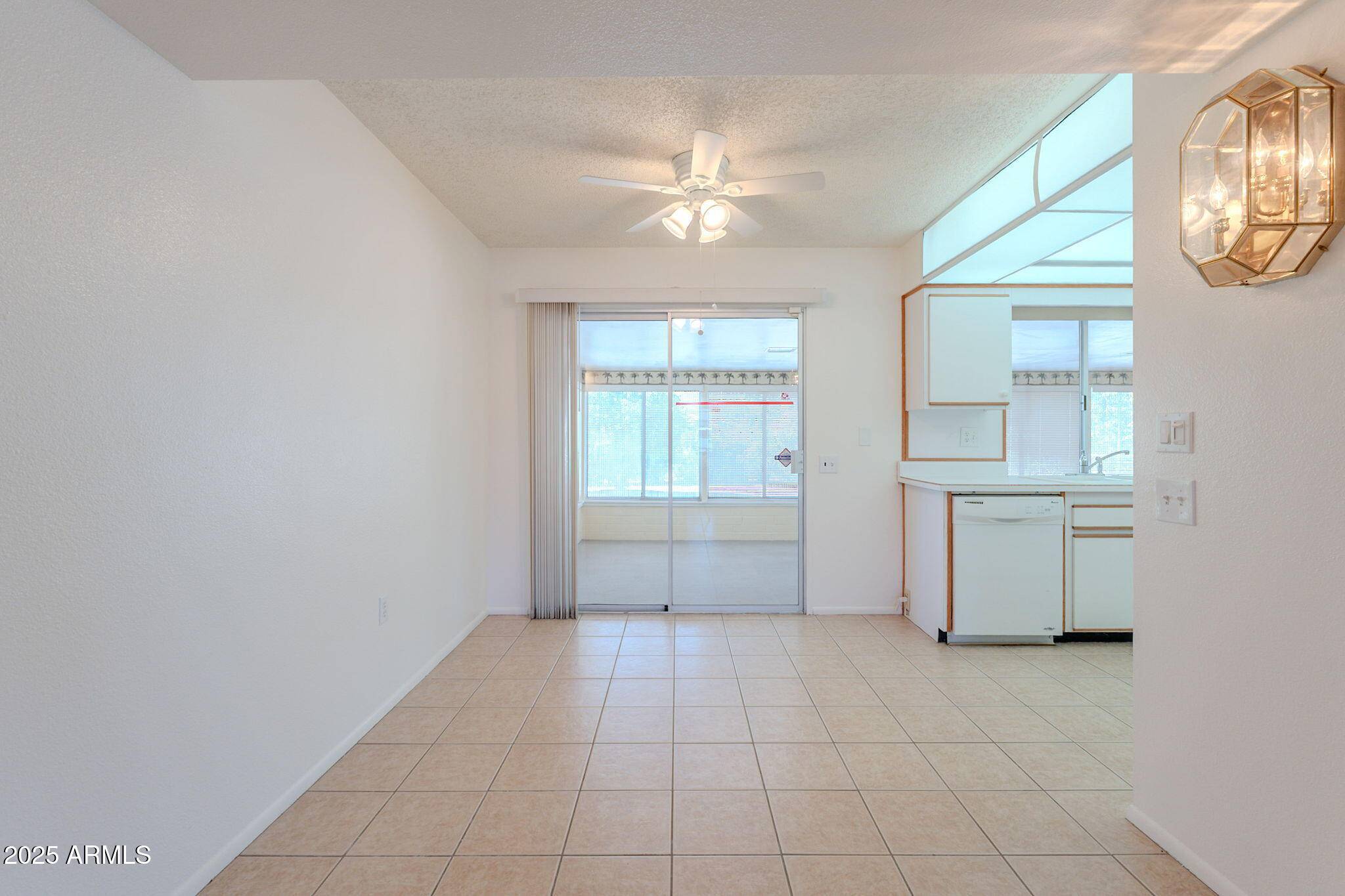2 Beds
1.75 Baths
1,482 SqFt
2 Beds
1.75 Baths
1,482 SqFt
Key Details
Property Type Single Family Home
Sub Type Single Family Residence
Listing Status Active Under Contract
Purchase Type For Sale
Square Footage 1,482 sqft
Price per Sqft $202
Subdivision Sun City Unit 31, Lot 41, Mcr 13905
MLS Listing ID 6891661
Style Ranch
Bedrooms 2
HOA Y/N No
Year Built 1972
Annual Tax Amount $1,106
Tax Year 2024
Lot Size 9,425 Sqft
Acres 0.22
Property Sub-Type Single Family Residence
Source Arizona Regional Multiple Listing Service (ARMLS)
Property Description
Location
State AZ
County Maricopa
Community Sun City Unit 31, Lot 41, Mcr 13905
Direction East to property
Rooms
Other Rooms Arizona RoomLanai
Den/Bedroom Plus 2
Separate Den/Office N
Interior
Interior Features High Speed Internet, Eat-in Kitchen, No Interior Steps, Pantry, 3/4 Bath Master Bdrm, Laminate Counters
Heating Electric
Cooling Central Air, Ceiling Fan(s)
Flooring Carpet, Tile
Fireplaces Type None
Fireplace No
Window Features Solar Screens
SPA Above Ground,Heated,Private
Exterior
Parking Features Garage Door Opener, Attch'd Gar Cabinets
Garage Spaces 2.0
Garage Description 2.0
Fence Block
Community Features Golf, Pickleball, Community Spa, Community Spa Htd, Transportation Svcs, Community Media Room, Tennis Court(s), Biking/Walking Path, Fitness Center
Roof Type Composition
Building
Lot Description Sprinklers In Rear, Sprinklers In Front, Desert Back, Desert Front
Story 1
Builder Name Del Webb
Sewer Public Sewer
Water Pvt Water Company
Architectural Style Ranch
New Construction No
Schools
Elementary Schools Adult
Middle Schools Adult
High Schools Adult
School District Adult
Others
HOA Fee Include Other (See Remarks)
Senior Community Yes
Tax ID 200-94-041
Ownership Fee Simple
Acceptable Financing Cash, Conventional, FHA, VA Loan
Horse Property N
Listing Terms Cash, Conventional, FHA, VA Loan
Special Listing Condition Age Restricted (See Remarks)
Virtual Tour https://www.zillow.com/view-imx/d46fe195-da63-448e-830d-09c754515486?setAttribution=mls&wl=true&initialViewType=pano&utm_source=dashboard

Copyright 2025 Arizona Regional Multiple Listing Service, Inc. All rights reserved.







