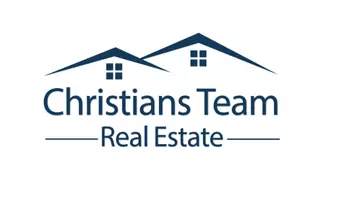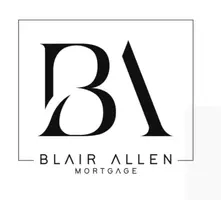4 Beds
3.5 Baths
3,300 SqFt
4 Beds
3.5 Baths
3,300 SqFt
Key Details
Property Type Single Family Home
Sub Type Single Family Residence
Listing Status Active
Purchase Type For Sale
Square Footage 3,300 sqft
Price per Sqft $483
Subdivision Groves North
MLS Listing ID 6888703
Style Ranch
Bedrooms 4
HOA Y/N No
Year Built 1992
Annual Tax Amount $2,819
Tax Year 2024
Lot Size 0.811 Acres
Acres 0.81
Property Sub-Type Single Family Residence
Source Arizona Regional Multiple Listing Service (ARMLS)
Property Description
Plantation Shutters on all windows. Outside, relax in your private diving pool or spa, perfect for cooling off during Arizona's warm summers. Enjoy fresh, homegrown citrus from your private orchard, a rare and delightful feature. A spacious 3 car garage provides ample room for vehicles, storage, or a workshop. The oversized lot and thoughtfully planned home design offers endless opportunities for expansion or customization. With no HOA restrictions, you have the freedom to truly make this home your own. Build your dream casita, workshop, or outdoor living space! This prime Mesa location offers convenient access to schools, shopping, dining, and easy freeway access!
Location
State AZ
County Maricopa
Community Groves North
Direction From Val Vista, E on McKellips, S on 39th St, W on June Cir. Corner Lot
Rooms
Other Rooms Family Room
Master Bedroom Split
Den/Bedroom Plus 4
Separate Den/Office N
Interior
Interior Features High Speed Internet, Granite Counters, Double Vanity, Eat-in Kitchen, Breakfast Bar, Soft Water Loop, Vaulted Ceiling(s), Wet Bar, Kitchen Island, Pantry, Full Bth Master Bdrm, Separate Shwr & Tub
Heating ENERGY STAR Qualified Equipment, Natural Gas
Cooling Central Air, Ceiling Fan(s), Programmable Thmstat
Flooring Laminate, Tile, Wood
Fireplaces Type 1 Fireplace, Living Room, Gas
Fireplace Yes
Window Features Triple Pane Windows
Appliance Electric Cooktop
SPA Heated,Private
Exterior
Exterior Feature Private Yard, Storage
Parking Features RV Access/Parking, RV Gate, Garage Door Opener, Extended Length Garage, Direct Access, Attch'd Gar Cabinets, Separate Strge Area, Side Vehicle Entry
Garage Spaces 3.0
Garage Description 3.0
Fence Block
Pool Diving Pool, Heated, Private
Landscape Description Flood Irrigation
Roof Type Tile
Accessibility Accessible Door 32in+ Wide, Zero-Grade Entry, Mltpl Entries/Exits, Bath Roll-In Shower, Bath Raised Toilet, Accessible Hallway(s)
Porch Covered Patio(s), Patio
Private Pool Yes
Building
Lot Description Corner Lot, Desert Front, Cul-De-Sac, Grass Back, Flood Irrigation
Story 1
Builder Name Custom Builder
Sewer Public Sewer
Water City Water
Architectural Style Ranch
Structure Type Private Yard,Storage
New Construction No
Schools
Elementary Schools Bush Elementary
Middle Schools Stapley Junior High School
High Schools Mountain View High School
School District Mesa Unified District
Others
HOA Fee Include No Fees
Senior Community No
Tax ID 141-30-072
Ownership Fee Simple
Acceptable Financing Cash, Conventional, VA Loan
Horse Property N
Listing Terms Cash, Conventional, VA Loan

Copyright 2025 Arizona Regional Multiple Listing Service, Inc. All rights reserved.







