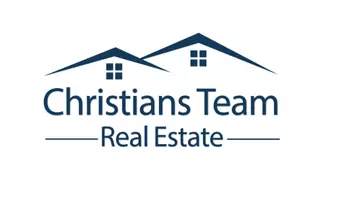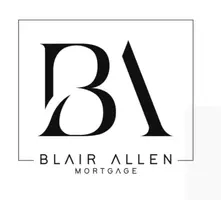4 Beds
2.5 Baths
2,935 SqFt
4 Beds
2.5 Baths
2,935 SqFt
Key Details
Property Type Single Family Home
Sub Type Single Family Residence
Listing Status Active
Purchase Type For Sale
Square Footage 2,935 sqft
Price per Sqft $180
Subdivision Laveen Farms Phase 1
MLS Listing ID 6889090
Style Spanish
Bedrooms 4
HOA Fees $75/mo
HOA Y/N Yes
Year Built 2006
Annual Tax Amount $2,741
Tax Year 2024
Lot Size 6,325 Sqft
Acres 0.15
Property Sub-Type Single Family Residence
Source Arizona Regional Multiple Listing Service (ARMLS)
Property Description
Location
State AZ
County Maricopa
Community Laveen Farms Phase 1
Direction Right on Vineyard to 72nd dr , Right on 72nd to St Charles, left on St Charles to 72nd lane, your new home will be on the left ;)
Rooms
Other Rooms Family Room
Master Bedroom Upstairs
Den/Bedroom Plus 5
Separate Den/Office Y
Interior
Interior Features Granite Counters, Double Vanity, Upstairs, Eat-in Kitchen, Kitchen Island, Pantry, Full Bth Master Bdrm
Heating Electric
Cooling Central Air
Flooring Carpet, Tile
Fireplaces Type None
Fireplace No
Window Features Dual Pane
Appliance Electric Cooktop
SPA None
Exterior
Parking Features Garage Door Opener, Extended Length Garage, Direct Access
Garage Spaces 3.0
Garage Description 3.0
Fence Block
Pool None
Community Features Near Bus Stop, Playground
Roof Type Tile
Porch Covered Patio(s)
Private Pool No
Building
Lot Description Gravel/Stone Front, Grass Back
Story 2
Builder Name CENTEX HOMES
Sewer Public Sewer
Water City Water
Architectural Style Spanish
New Construction No
Schools
Elementary Schools Laveen Elementary School
Middle Schools Laveen Elementary School
High Schools Betty Fairfax High School
School District Phoenix Union High School District
Others
HOA Name Trialside Point
HOA Fee Include Maintenance Grounds
Senior Community No
Tax ID 104-83-648
Ownership Fee Simple
Acceptable Financing Cash, Conventional, FHA, VA Loan
Horse Property N
Listing Terms Cash, Conventional, FHA, VA Loan

Copyright 2025 Arizona Regional Multiple Listing Service, Inc. All rights reserved.







