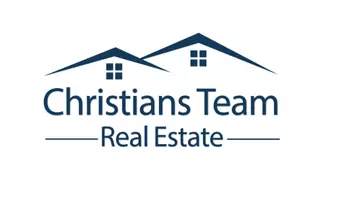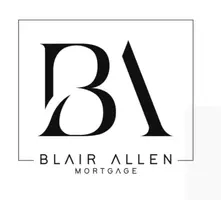3 Beds
2.5 Baths
2,056 SqFt
3 Beds
2.5 Baths
2,056 SqFt
Key Details
Property Type Single Family Home
Sub Type Single Family Residence
Listing Status Active
Purchase Type For Sale
Square Footage 2,056 sqft
Price per Sqft $306
Subdivision Rhythm
MLS Listing ID 6888778
Style Contemporary
Bedrooms 3
HOA Fees $156/qua
HOA Y/N Yes
Year Built 2019
Annual Tax Amount $2,854
Tax Year 2024
Lot Size 3,319 Sqft
Acres 0.08
Property Sub-Type Single Family Residence
Source Arizona Regional Multiple Listing Service (ARMLS)
Property Description
Location
State AZ
County Maricopa
Community Rhythm
Rooms
Other Rooms Loft, Great Room, BonusGame Room
Master Bedroom Upstairs
Den/Bedroom Plus 5
Separate Den/Office N
Interior
Interior Features High Speed Internet, Granite Counters, Upstairs, Eat-in Kitchen, Breakfast Bar, 9+ Flat Ceilings, Kitchen Island, Pantry, 3/4 Bath Master Bdrm
Heating Natural Gas
Cooling Central Air
Flooring Carpet, Tile
Fireplaces Type None
Fireplace No
Window Features Dual Pane
SPA None
Exterior
Exterior Feature Balcony
Parking Features Garage Door Opener, Direct Access
Garage Spaces 2.0
Garage Description 2.0
Fence Block
Pool None
Community Features Gated, Community Spa, Community Pool, Biking/Walking Path
Roof Type Tile,Concrete
Porch Covered Patio(s)
Private Pool No
Building
Lot Description Corner Lot, Gravel/Stone Front, Gravel/Stone Back
Story 2
Builder Name MATTAMY HOMES LLC
Sewer Public Sewer
Water City Water
Architectural Style Contemporary
Structure Type Balcony
New Construction No
Schools
Elementary Schools Kyrene De Las Manitas School
Middle Schools Kyrene Del Pueblo Middle School
High Schools Mountain Pointe High School
School District Tempe Union High School District
Others
HOA Name Trestle Mgmt
HOA Fee Include Other (See Remarks)
Senior Community No
Tax ID 301-66-666
Ownership Fee Simple
Acceptable Financing Cash, Conventional, VA Loan
Horse Property N
Listing Terms Cash, Conventional, VA Loan

Copyright 2025 Arizona Regional Multiple Listing Service, Inc. All rights reserved.







