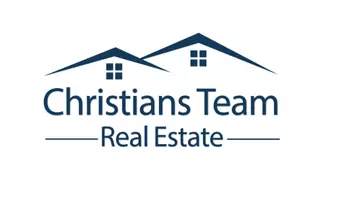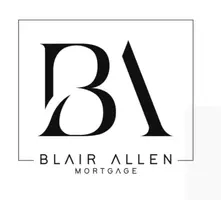2 Beds
1.5 Baths
1,152 SqFt
2 Beds
1.5 Baths
1,152 SqFt
Key Details
Property Type Single Family Home
Sub Type Single Family Residence
Listing Status Active
Purchase Type For Sale
Square Footage 1,152 sqft
Price per Sqft $325
Subdivision Walnut Creek Mobile Home
MLS Listing ID 6888740
Bedrooms 2
HOA Y/N No
Year Built 1998
Annual Tax Amount $1,585
Tax Year 2024
Lot Size 6,358 Sqft
Acres 0.15
Property Sub-Type Single Family Residence
Source Arizona Regional Multiple Listing Service (ARMLS)
Property Description
This cozy 2-bedroom, 1.5-bath home offers the perfect blend of comfort and nature, ideal for year-round living or a summer getaway from the heat. The main level features a vaulted great room with gas fireplace, ceiling fan, and an open-concept kitchen with dining area. Kitchen includes a gas stove, oven, microwave, dishwasher, and refrigerator. Enjoy the treetop views from the spacious deck—perfect for morning coffee or evening relaxation. The walk-out lower level includes two bedrooms with large closets, a full bath, and an interior laundry room with washer and dryer. Additional features include a paved driveway, blinds throughout, and a serene wooded setting just minutes from restaurants, movie theaters, and Woodland Lake Park. Only 30 minutes to Sunrise Ski Resort. Owner/Agent
Location
State AZ
County Navajo
Community Walnut Creek Mobile Home
Rooms
Other Rooms Great Room
Basement Walk-Out Access, Finished
Master Bedroom Downstairs
Den/Bedroom Plus 2
Separate Den/Office N
Interior
Interior Features High Speed Internet, Master Downstairs, Eat-in Kitchen, Vaulted Ceiling(s), Pantry, Full Bth Master Bdrm, Laminate Counters
Heating Natural Gas
Cooling Ceiling Fan(s), Other, See Remarks
Flooring Carpet, Vinyl
Fireplaces Type 1 Fireplace, Family Room, Gas
Fireplace Yes
Window Features Dual Pane
SPA None
Exterior
Exterior Feature Balcony
Fence None
Pool None
Roof Type Composition
Private Pool No
Building
Story 2
Builder Name UnKnown
Sewer Public Sewer
Water Pvt Water Company
Structure Type Balcony
New Construction No
Schools
Elementary Schools Blue Ridge Elementary School
Middle Schools Blue Ridge Jr High School
School District Blue Ridge Unified School District No. 32
Others
HOA Fee Include No Fees
Senior Community No
Tax ID 311-89-006
Ownership Fee Simple
Acceptable Financing Cash, Conventional, 1031 Exchange, FHA, VA Loan
Horse Property N
Listing Terms Cash, Conventional, 1031 Exchange, FHA, VA Loan
Special Listing Condition Owner/Agent

Copyright 2025 Arizona Regional Multiple Listing Service, Inc. All rights reserved.







