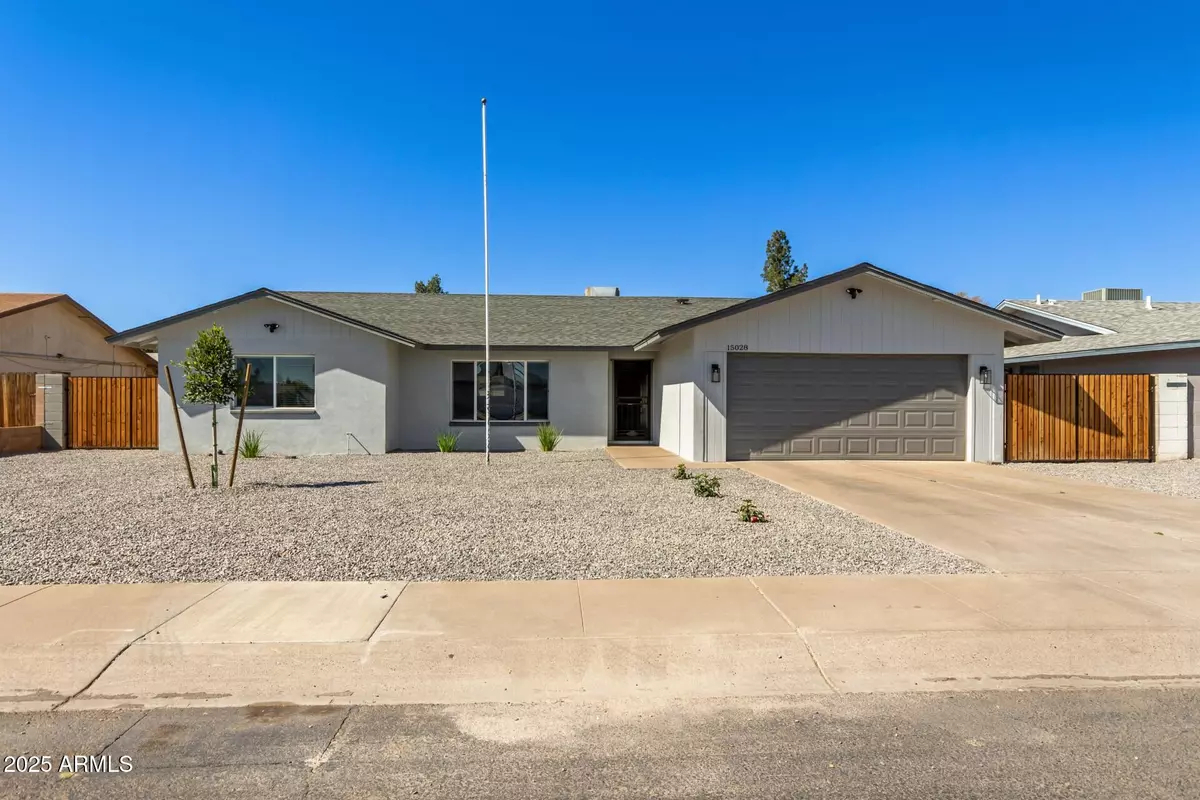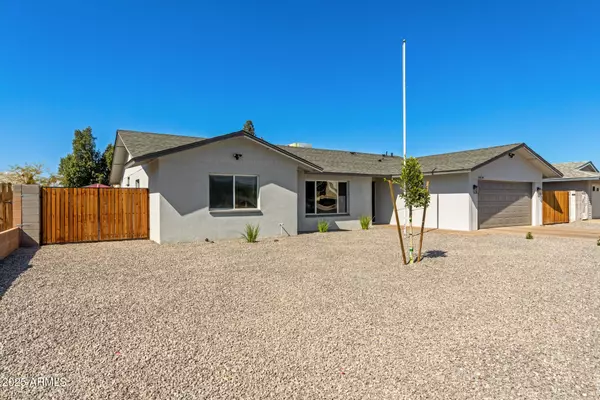4 Beds
2 Baths
2,001 SqFt
4 Beds
2 Baths
2,001 SqFt
Key Details
Property Type Single Family Home
Sub Type Single Family - Detached
Listing Status Active
Purchase Type For Sale
Square Footage 2,001 sqft
Price per Sqft $239
Subdivision Deerview Unit 12
MLS Listing ID 6827690
Bedrooms 4
HOA Y/N No
Originating Board Arizona Regional Multiple Listing Service (ARMLS)
Year Built 1972
Annual Tax Amount $1,274
Tax Year 2024
Lot Size 8,022 Sqft
Acres 0.18
Property Sub-Type Single Family - Detached
Property Description
Location
State AZ
County Maricopa
Community Deerview Unit 12
Direction West on Greenway to 35th Ave, south to home on the right.
Rooms
Master Bedroom Split
Den/Bedroom Plus 4
Separate Den/Office N
Interior
Interior Features Eat-in Kitchen, Vaulted Ceiling(s), 3/4 Bath Master Bdrm, Granite Counters
Heating Electric
Cooling Refrigeration
Flooring Tile
Fireplaces Number 1 Fireplace
Fireplaces Type 1 Fireplace
Fireplace Yes
Window Features Dual Pane
SPA None
Laundry Wshr/Dry HookUp Only
Exterior
Exterior Feature Covered Patio(s)
Parking Features RV Gate
Garage Spaces 2.0
Garage Description 2.0
Fence Block
Pool None
Amenities Available None
Roof Type Composition
Private Pool No
Building
Lot Description Gravel/Stone Front
Story 1
Builder Name HALLCRAFT HOMES
Sewer Public Sewer
Water City Water
Structure Type Covered Patio(s)
New Construction No
Schools
Elementary Schools Acacia Elementary School
Middle Schools Desert Foothills Middle School
High Schools Greenway High School
School District Glendale Union High School District
Others
HOA Fee Include No Fees
Senior Community No
Tax ID 207-10-570
Ownership Fee Simple
Acceptable Financing Conventional, FHA, VA Loan
Horse Property N
Listing Terms Conventional, FHA, VA Loan

Copyright 2025 Arizona Regional Multiple Listing Service, Inc. All rights reserved.







