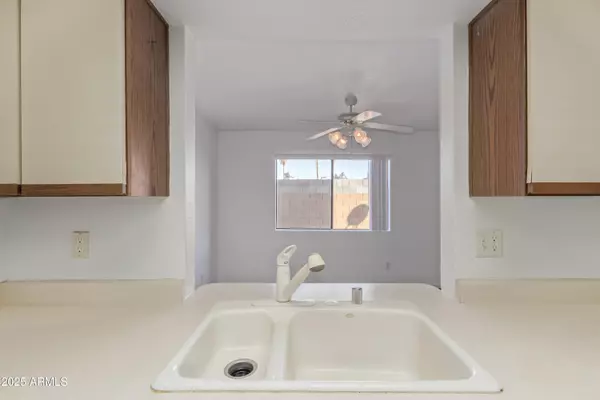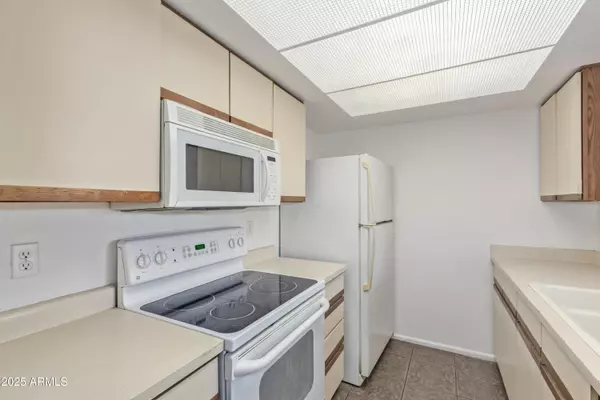3 Beds
2.5 Baths
1,417 SqFt
3 Beds
2.5 Baths
1,417 SqFt
Key Details
Property Type Townhouse
Sub Type Townhouse
Listing Status Active
Purchase Type For Sale
Square Footage 1,417 sqft
Price per Sqft $187
Subdivision Sandalwood Square Condominiums Phase 1 & 2
MLS Listing ID 6827670
Bedrooms 3
HOA Fees $250/mo
HOA Y/N Yes
Originating Board Arizona Regional Multiple Listing Service (ARMLS)
Year Built 1983
Annual Tax Amount $540
Tax Year 2024
Lot Size 631 Sqft
Acres 0.01
Property Sub-Type Townhouse
Property Description
Location
State AZ
County Maricopa
Community Sandalwood Square Condominiums Phase 1 & 2
Direction R on Indian school left on n 23rd right on Glenrosa to your new home
Rooms
Other Rooms Family Room
Master Bedroom Upstairs
Den/Bedroom Plus 3
Separate Den/Office N
Interior
Interior Features Upstairs, Vaulted Ceiling(s), Full Bth Master Bdrm, High Speed Internet
Heating Electric
Cooling Refrigeration
Flooring Carpet, Tile
Fireplaces Number 1 Fireplace
Fireplaces Type 1 Fireplace
Fireplace Yes
SPA None
Laundry Wshr/Dry HookUp Only
Exterior
Exterior Feature Balcony, Covered Patio(s), Patio
Garage Spaces 2.0
Garage Description 2.0
Fence None
Pool None
Community Features Community Pool
Amenities Available Management, Rental OK (See Rmks)
View Mountain(s)
Roof Type Tile
Private Pool No
Building
Lot Description Gravel/Stone Front, Gravel/Stone Back
Story 2
Builder Name UNKNOWN
Sewer Public Sewer
Water City Water
Structure Type Balcony,Covered Patio(s),Patio
New Construction No
Schools
Elementary Schools Alhambra Traditional School
Middle Schools Alhambra Traditional School
High Schools Central High School
School District Phoenix Union High School District
Others
HOA Name SANDLWOOD SQ
HOA Fee Include Trash,Roof Replacement,Maintenance Exterior
Senior Community No
Tax ID 154-16-302
Ownership Fee Simple
Acceptable Financing Conventional, 1031 Exchange, FHA, VA Loan
Horse Property N
Listing Terms Conventional, 1031 Exchange, FHA, VA Loan

Copyright 2025 Arizona Regional Multiple Listing Service, Inc. All rights reserved.







