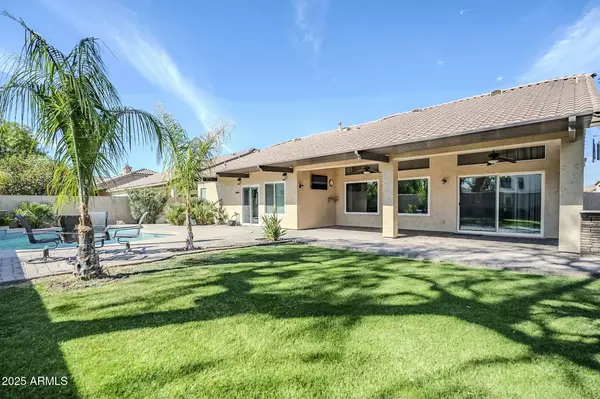4 Beds
2 Baths
2,152 SqFt
4 Beds
2 Baths
2,152 SqFt
Key Details
Property Type Single Family Home
Sub Type Single Family - Detached
Listing Status Active
Purchase Type For Rent
Square Footage 2,152 sqft
Subdivision Silverhawke 3
MLS Listing ID 6827644
Style Spanish
Bedrooms 4
HOA Y/N Yes
Originating Board Arizona Regional Multiple Listing Service (ARMLS)
Year Built 1998
Lot Size 7,714 Sqft
Acres 0.18
Property Sub-Type Single Family - Detached
Property Description
Location
State AZ
County Maricopa
Community Silverhawke 3
Rooms
Other Rooms Great Room, Family Room
Master Bedroom Split
Den/Bedroom Plus 4
Separate Den/Office N
Interior
Interior Features Master Downstairs, Eat-in Kitchen, Breakfast Bar, Drink Wtr Filter Sys, No Interior Steps, Vaulted Ceiling(s), Kitchen Island, Double Vanity, Full Bth Master Bdrm, Separate Shwr & Tub, High Speed Internet, Granite Counters
Heating Natural Gas
Cooling Ceiling Fan(s), Refrigeration
Flooring Carpet, Laminate
Fireplaces Number No Fireplace
Fireplaces Type None
Furnishings Unfurnished
Fireplace No
Window Features Dual Pane
Laundry Dryer Included, Inside, Washer Included
Exterior
Exterior Feature Built-in BBQ, Covered Patio(s), Patio, Built-in Barbecue
Parking Features Electric Door Opener
Garage Spaces 3.0
Garage Description 3.0
Fence Block
Pool Play Pool, Private
Community Features Playground
Roof Type Tile
Private Pool Yes
Building
Lot Description Grass Front, Grass Back, Auto Timer H2O Front, Auto Timer H2O Back
Story 1
Builder Name Centex
Sewer Public Sewer
Water City Water
Architectural Style Spanish
Structure Type Built-in BBQ,Covered Patio(s),Patio,Built-in Barbecue
New Construction No
Schools
Elementary Schools Oak Tree Elementary
Middle Schools Mesquite Jr High School
High Schools Mesquite High School
School District Gilbert Unified District
Others
Pets Allowed Lessor Approval
HOA Name Desert Vista
Senior Community No
Tax ID 310-05-654
Horse Property N

Copyright 2025 Arizona Regional Multiple Listing Service, Inc. All rights reserved.







