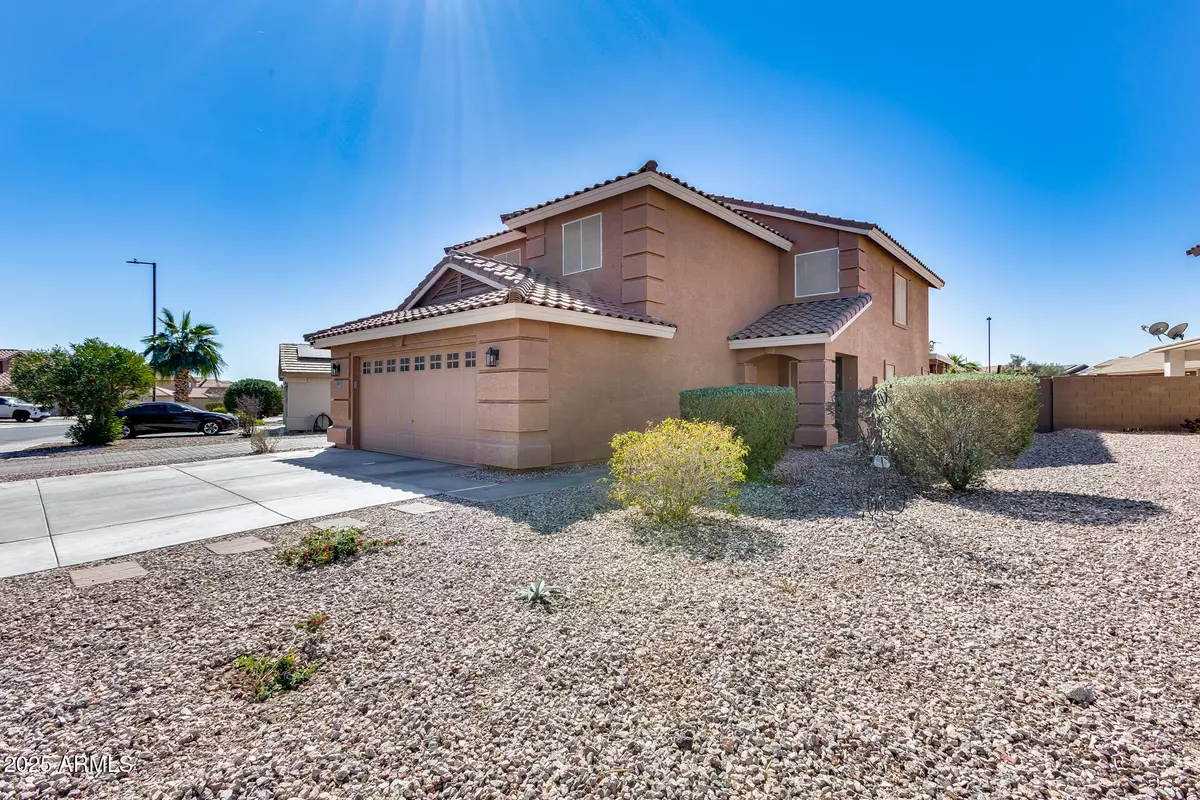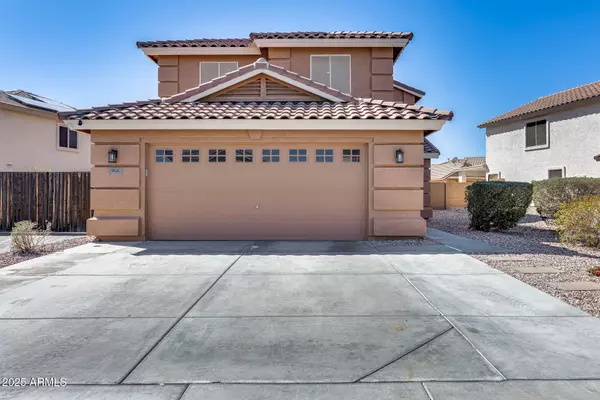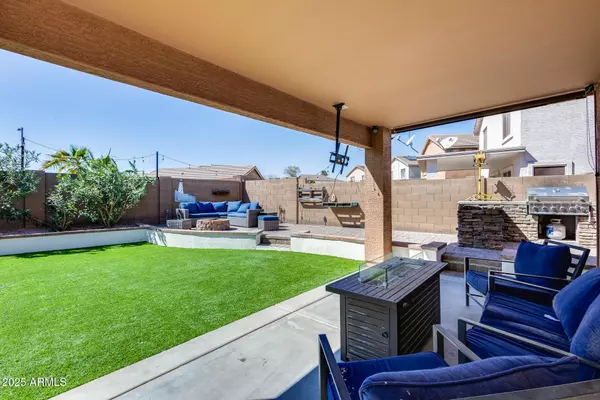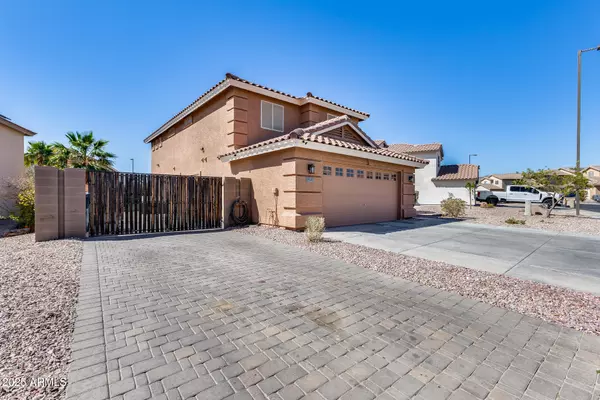4 Beds
3 Baths
2,267 SqFt
4 Beds
3 Baths
2,267 SqFt
Key Details
Property Type Single Family Home
Sub Type Single Family - Detached
Listing Status Active
Purchase Type For Sale
Square Footage 2,267 sqft
Price per Sqft $185
Subdivision Sundance Parcel 16
MLS Listing ID 6827592
Bedrooms 4
HOA Fees $182/qua
HOA Y/N Yes
Originating Board Arizona Regional Multiple Listing Service (ARMLS)
Year Built 2006
Annual Tax Amount $1,742
Tax Year 2024
Lot Size 6,707 Sqft
Acres 0.15
Property Sub-Type Single Family - Detached
Property Description
Location
State AZ
County Maricopa
Community Sundance Parcel 16
Direction NORTH ON SUNDANCE PARKWAY FROM YUMA. TURN NORTH/RIGHT ON N 225TH DRIVE. HOME WILL BE ON YOUR LEFT/SOUTHWEST SIDE OF STREET.
Rooms
Other Rooms Loft
Master Bedroom Upstairs
Den/Bedroom Plus 5
Separate Den/Office N
Interior
Interior Features Upstairs, Eat-in Kitchen, Drink Wtr Filter Sys, Kitchen Island, Pantry, Full Bth Master Bdrm, High Speed Internet
Heating Electric
Cooling Ceiling Fan(s), Programmable Thmstat, Refrigeration
Flooring Vinyl, Tile
Fireplaces Type Fire Pit
Fireplace Yes
Window Features Sunscreen(s),Dual Pane
SPA None
Laundry Wshr/Dry HookUp Only
Exterior
Exterior Feature Patio, Built-in Barbecue
Parking Features Electric Door Opener
Garage Spaces 2.0
Garage Description 2.0
Fence Block
Pool None
Community Features Playground, Biking/Walking Path
Amenities Available Management, Rental OK (See Rmks)
Roof Type Tile
Private Pool No
Building
Lot Description Sprinklers In Rear, Sprinklers In Front, Gravel/Stone Front, Gravel/Stone Back, Synthetic Grass Back, Auto Timer H2O Front, Auto Timer H2O Back
Story 2
Builder Name MERITAGE
Sewer Public Sewer
Water City Water
Structure Type Patio,Built-in Barbecue
New Construction No
Schools
Elementary Schools Sundance Elementary
Middle Schools Sundance Elementary
High Schools Youngker High School
School District Buckeye Union High School District
Others
HOA Name SUNDANCE RESIDENTIAL
HOA Fee Include Maintenance Grounds
Senior Community No
Tax ID 504-23-344
Ownership Fee Simple
Acceptable Financing Conventional, FHA
Horse Property N
Listing Terms Conventional, FHA

Copyright 2025 Arizona Regional Multiple Listing Service, Inc. All rights reserved.







