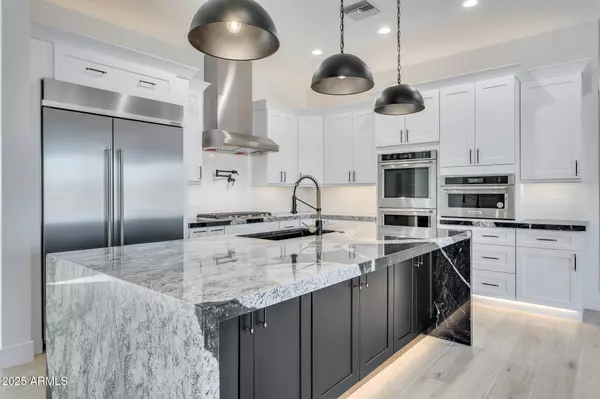4 Beds
3.5 Baths
3,155 SqFt
4 Beds
3.5 Baths
3,155 SqFt
Key Details
Property Type Single Family Home
Sub Type Single Family - Detached
Listing Status Active
Purchase Type For Sale
Square Footage 3,155 sqft
Price per Sqft $443
Subdivision Na
MLS Listing ID 6824845
Style Contemporary,Ranch
Bedrooms 4
HOA Y/N No
Originating Board Arizona Regional Multiple Listing Service (ARMLS)
Year Built 2025
Annual Tax Amount $1,000
Tax Year 2024
Lot Size 1.019 Acres
Acres 1.02
Property Sub-Type Single Family - Detached
Property Description
Entertain with ease in the open-concept living space, where the gourmet kitchen serves as the heart of the home. Equipped with top-of-the-line appliances and ample counter space, culinary delights are just waiting to be created. Outside, the possibilities are endless. With a full-acre canvas at your disposal, let your imagination run wild. Whether you dream of lush gardens, a sparkling pool oasis, or a tranquil outdoor retreat, the choice is yours. Rest easy knowing that a sturdy block wall surrounds the property, providing privacy, security and seclusion. Still time to select all of your finishes!!
Location
State AZ
County Maricopa
Community Na
Direction North on 16th Street from Carefree HWY, Past Cloud RD to property on right. Sign on property corner
Rooms
Other Rooms Great Room
Master Bedroom Split
Den/Bedroom Plus 4
Separate Den/Office N
Interior
Interior Features Eat-in Kitchen, Breakfast Bar, 9+ Flat Ceilings, No Interior Steps, Pantry, Double Vanity, Full Bth Master Bdrm, Separate Shwr & Tub, High Speed Internet, Granite Counters
Heating Electric
Cooling Ceiling Fan(s), Programmable Thmstat, Refrigeration
Flooring Tile
Fireplaces Number No Fireplace
Fireplaces Type None
Fireplace No
Window Features Dual Pane,Low-E
SPA None
Exterior
Exterior Feature Covered Patio(s), Patio
Parking Features Electric Door Opener, Over Height Garage, RV Access/Parking, RV Garage
Garage Spaces 4.0
Garage Description 4.0
Fence Block
Pool None
Amenities Available None
View Mountain(s)
Roof Type Tile
Private Pool No
Building
Lot Description Dirt Front, Dirt Back
Story 1
Builder Name Fantin Development
Sewer Septic in & Cnctd
Water Shared Well
Architectural Style Contemporary, Ranch
Structure Type Covered Patio(s),Patio
New Construction No
Schools
Elementary Schools Sunset Ridge School
Middle Schools Sunset Ridge School
High Schools Boulder Creek High School
School District Deer Valley Unified District
Others
HOA Fee Include No Fees
Senior Community No
Tax ID 211-69-121-X
Ownership Fee Simple
Acceptable Financing Conventional, VA Loan
Horse Property N
Listing Terms Conventional, VA Loan

Copyright 2025 Arizona Regional Multiple Listing Service, Inc. All rights reserved.







