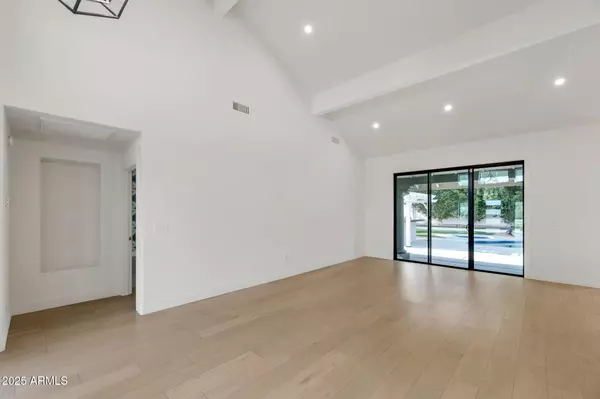4 Beds
2.5 Baths
2,966 SqFt
4 Beds
2.5 Baths
2,966 SqFt
OPEN HOUSE
Sat Feb 22, 12:00pm - 3:00pm
Sun Feb 23, 12:00pm - 3:00pm
Key Details
Property Type Single Family Home
Sub Type Single Family - Detached
Listing Status Active
Purchase Type For Sale
Square Footage 2,966 sqft
Price per Sqft $573
Subdivision Scottsdale Ranch Unit 1
MLS Listing ID 6824733
Bedrooms 4
HOA Fees $462/ann
HOA Y/N Yes
Originating Board Arizona Regional Multiple Listing Service (ARMLS)
Year Built 1983
Annual Tax Amount $3,428
Tax Year 2024
Lot Size 0.272 Acres
Acres 0.27
Property Sub-Type Single Family - Detached
Property Description
Step inside to a bright and airy formal living space filled with natural light, creating an inviting ambiance. The primary suite, conveniently located on the main level with additional 3 bedroom situated upstairs.
The backyard oasis is designed for relaxation and entertainment, featuring two covered patio areas, pool and spa, and a built-in BBQ - perfect for enjoying Arizona's beautiful weather. The newly relandscaped yard enhances the home's curb appeal and outdoor living experience. Don't miss the opportunity to call this turn key property yours!
Location
State AZ
County Maricopa
Community Scottsdale Ranch Unit 1
Rooms
Master Bedroom Split
Den/Bedroom Plus 4
Separate Den/Office N
Interior
Interior Features Master Downstairs, Eat-in Kitchen, Breakfast Bar, Vaulted Ceiling(s), Wet Bar, Kitchen Island, Double Vanity, Full Bth Master Bdrm, Separate Shwr & Tub, High Speed Internet
Heating Electric
Cooling Ceiling Fan(s), Refrigeration
Flooring Tile, Wood
Fireplaces Number 1 Fireplace
Fireplaces Type 1 Fireplace, Family Room
Fireplace Yes
Window Features Dual Pane
SPA Heated,Private
Exterior
Exterior Feature Covered Patio(s), Built-in Barbecue
Garage Spaces 2.0
Garage Description 2.0
Fence Block
Pool Private
Landscape Description Irrigation Back, Irrigation Front
Amenities Available Management
Roof Type Tile,Foam
Private Pool Yes
Building
Lot Description Synthetic Grass Frnt, Synthetic Grass Back, Auto Timer H2O Front, Auto Timer H2O Back, Irrigation Front, Irrigation Back
Story 2
Builder Name Costain
Sewer Public Sewer
Water City Water
Structure Type Covered Patio(s),Built-in Barbecue
New Construction No
Schools
Elementary Schools Laguna Elementary School
Middle Schools Mountainside Middle School
High Schools Desert Mountain High School
School District Scottsdale Unified District
Others
HOA Name Scottsdale Ranch
HOA Fee Include Maintenance Grounds
Senior Community No
Tax ID 217-35-076
Ownership Fee Simple
Acceptable Financing Conventional
Horse Property N
Listing Terms Conventional

Copyright 2025 Arizona Regional Multiple Listing Service, Inc. All rights reserved.







