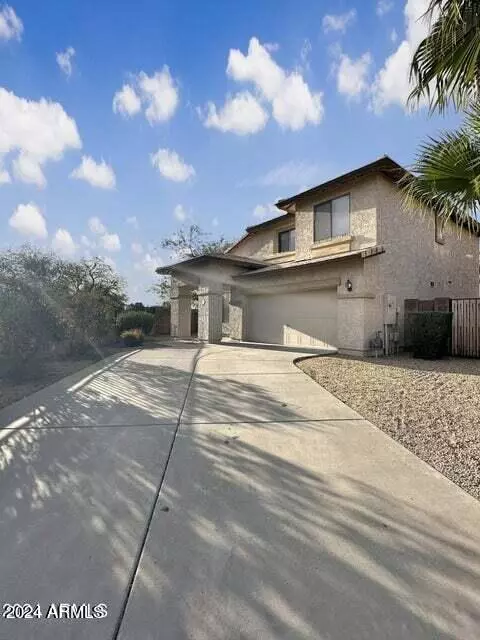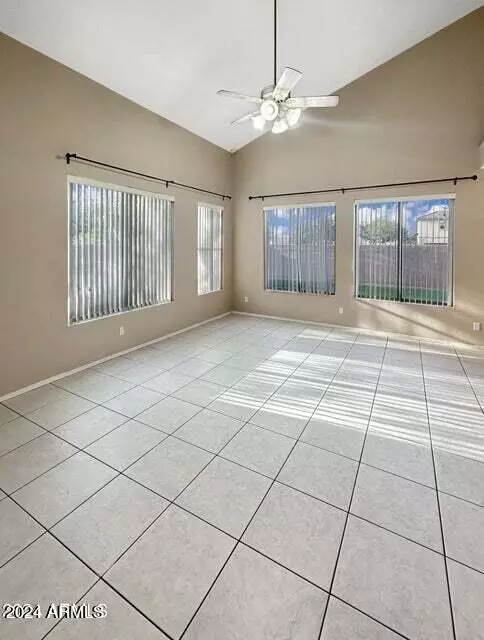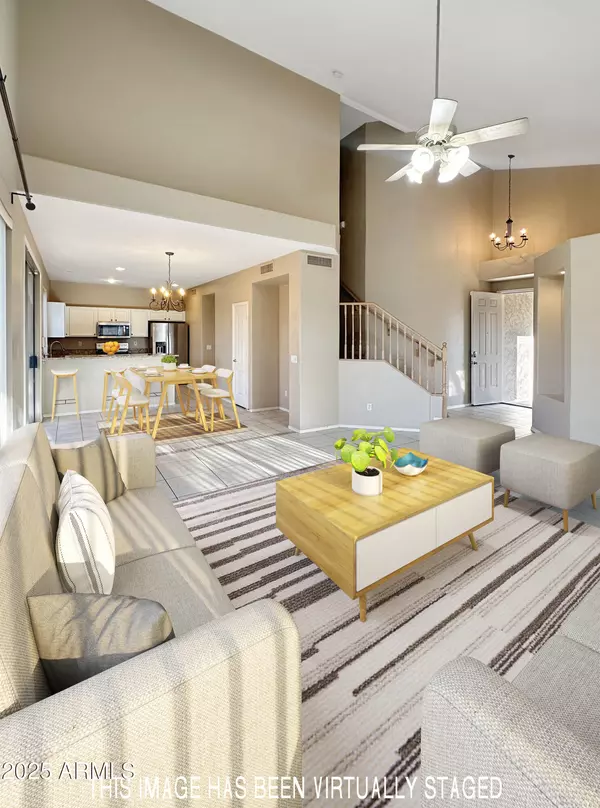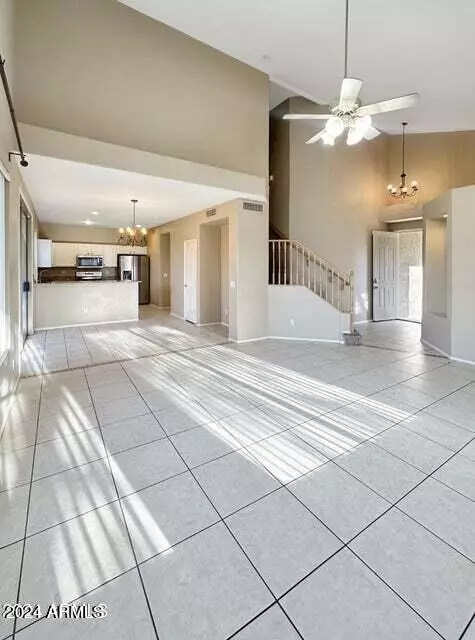3 Beds
2.5 Baths
1,572 SqFt
3 Beds
2.5 Baths
1,572 SqFt
Key Details
Property Type Single Family Home
Sub Type Single Family - Detached
Listing Status Active
Purchase Type For Sale
Square Footage 1,572 sqft
Price per Sqft $276
Subdivision Suncrest At Augusta Ranch
MLS Listing ID 6799534
Bedrooms 3
HOA Fees $149/mo
HOA Y/N Yes
Originating Board Arizona Regional Multiple Listing Service (ARMLS)
Year Built 2001
Annual Tax Amount $1,550
Tax Year 2024
Lot Size 5,143 Sqft
Acres 0.12
Property Description
The home also includes a two-car garage and low-maintenance landscaping, making it as practical as it is beautiful. Ideally located just steps from the community pool, Augusta Ranch golf course, scenic trails, and parks, it's also only minutes from dining, shopping, entertainment, and major freeways.
This property truly combines comfort and convenience—don't miss the chance to make it your own!
Location
State AZ
County Maricopa
Community Suncrest At Augusta Ranch
Direction S ON ELLSWORTH, E ON LANSING, NO ON COMPTON, L ON KIOWAR, R ON BERNARD, R ON LINDNER TO PROPERTY HOME ON LEFT.
Rooms
Master Bedroom Upstairs
Den/Bedroom Plus 4
Separate Den/Office Y
Interior
Interior Features Upstairs, Eat-in Kitchen, Breakfast Bar, Vaulted Ceiling(s), Pantry, Double Vanity, Full Bth Master Bdrm, Separate Shwr & Tub
Heating Natural Gas
Cooling Ceiling Fan(s), Refrigeration
Flooring Carpet, Tile
Fireplaces Number No Fireplace
Fireplaces Type None
Fireplace No
Window Features Dual Pane
SPA None
Exterior
Exterior Feature Covered Patio(s), Patio
Garage Spaces 2.0
Garage Description 2.0
Fence Block, Partial, Wrought Iron
Pool None
Landscape Description Irrigation Front
Community Features Gated Community, Community Pool Htd, Community Pool, Playground, Biking/Walking Path
Amenities Available Rental OK (See Rmks), Self Managed
Roof Type Tile
Private Pool No
Building
Lot Description Corner Lot, Gravel/Stone Front, Synthetic Grass Back, Irrigation Front
Story 2
Builder Name Dehaven
Sewer Public Sewer
Water City Water
Structure Type Covered Patio(s),Patio
New Construction No
Schools
Elementary Schools Augusta Ranch Elementary
Middle Schools Desert Ridge Jr. High
High Schools Desert Ridge High
School District Gilbert Unified District
Others
HOA Name Suncrest at Augusta
HOA Fee Include Maintenance Grounds
Senior Community No
Tax ID 312-04-034
Ownership Fee Simple
Acceptable Financing Conventional, FHA, VA Loan
Horse Property N
Listing Terms Conventional, FHA, VA Loan

Copyright 2025 Arizona Regional Multiple Listing Service, Inc. All rights reserved.







