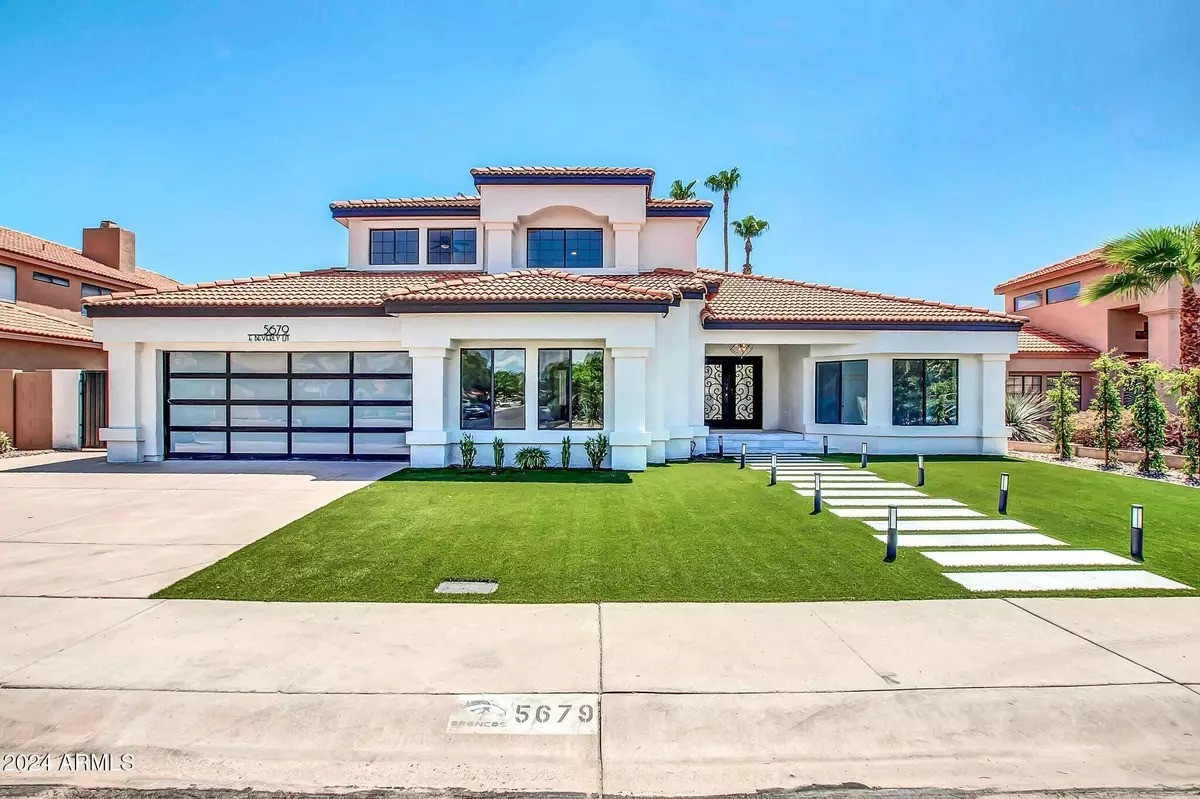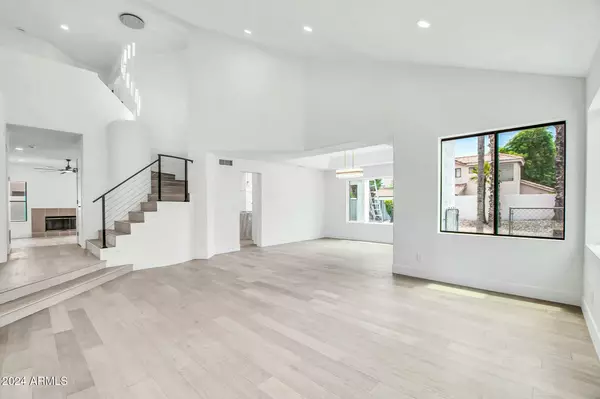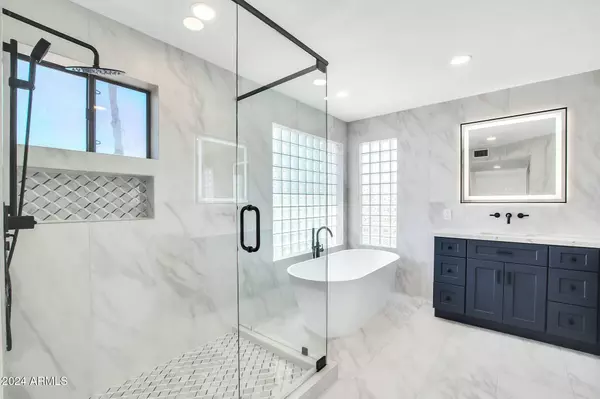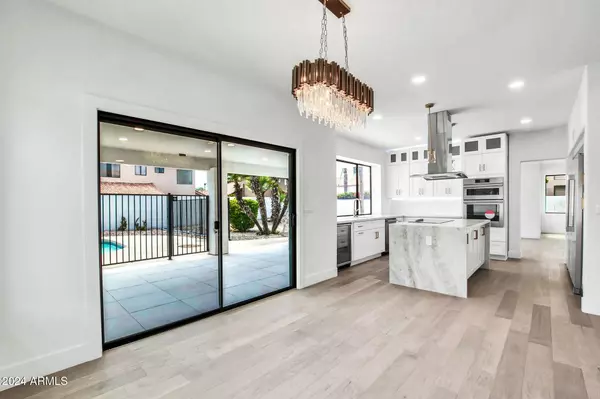
5 Beds
3 Baths
3,349 SqFt
5 Beds
3 Baths
3,349 SqFt
OPEN HOUSE
Sat Dec 21, 10:00am - 12:30pm
Key Details
Property Type Single Family Home
Sub Type Single Family - Detached
Listing Status Active
Purchase Type For Sale
Square Footage 3,349 sqft
Price per Sqft $418
Subdivision Paradise Park Vista Replat Lot 4-29
MLS Listing ID 6791477
Bedrooms 5
HOA Y/N No
Originating Board Arizona Regional Multiple Listing Service (ARMLS)
Year Built 1992
Annual Tax Amount $4,824
Tax Year 2023
Lot Size 7,798 Sqft
Acres 0.18
Property Description
Location
State AZ
County Maricopa
Community Paradise Park Vista Replat Lot 4-29
Rooms
Other Rooms Family Room
Master Bedroom Upstairs
Den/Bedroom Plus 6
Separate Den/Office Y
Interior
Interior Features Upstairs, Kitchen Island, Double Vanity, Full Bth Master Bdrm, Separate Shwr & Tub
Heating Electric
Cooling Refrigeration
Flooring Wood
Fireplaces Number 1 Fireplace
Fireplaces Type 1 Fireplace
Fireplace Yes
SPA None
Exterior
Garage Spaces 2.0
Garage Description 2.0
Fence Block
Pool Fenced, Private
Amenities Available None
Roof Type Tile
Private Pool Yes
Building
Lot Description Gravel/Stone Back, Synthetic Grass Frnt, Synthetic Grass Back
Story 2
Builder Name unknown
Sewer Public Sewer
Water City Water
New Construction No
Others
HOA Fee Include No Fees
Senior Community No
Tax ID 215-36-656
Ownership Fee Simple
Acceptable Financing Conventional
Horse Property N
Listing Terms Conventional

Copyright 2024 Arizona Regional Multiple Listing Service, Inc. All rights reserved.







