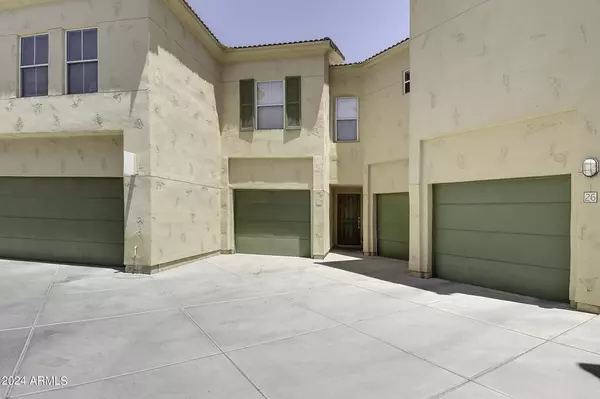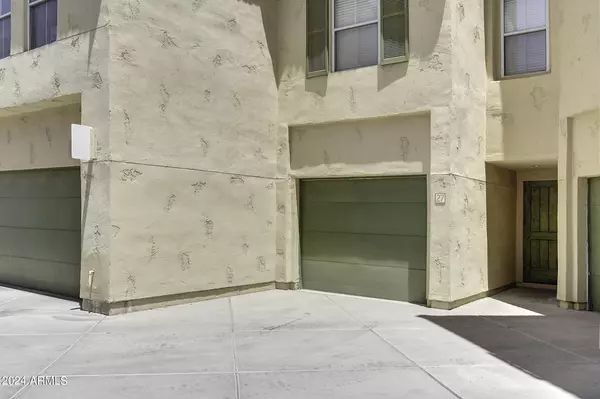
2 Beds
2.5 Baths
1,640 SqFt
2 Beds
2.5 Baths
1,640 SqFt
Key Details
Property Type Townhouse
Sub Type Townhouse
Listing Status Active
Purchase Type For Sale
Square Footage 1,640 sqft
Price per Sqft $243
Subdivision Tuscany Courts Condominium Replat
MLS Listing ID 6787368
Bedrooms 2
HOA Fees $390/mo
HOA Y/N Yes
Originating Board Arizona Regional Multiple Listing Service (ARMLS)
Year Built 2002
Annual Tax Amount $1,640
Tax Year 2024
Lot Size 930 Sqft
Acres 0.02
Property Description
Location
State AZ
County Maricopa
Community Tuscany Courts Condominium Replat
Rooms
Other Rooms Loft
Master Bedroom Upstairs
Den/Bedroom Plus 3
Separate Den/Office N
Interior
Interior Features Upstairs, 9+ Flat Ceilings, Double Vanity, Separate Shwr & Tub, Granite Counters
Heating Natural Gas
Cooling Refrigeration, Ceiling Fan(s)
Flooring Carpet, Tile
Fireplaces Number 1 Fireplace
Fireplaces Type 1 Fireplace, Gas
Fireplace Yes
SPA Heated
Exterior
Exterior Feature Balcony, Patio, Storage
Garage Dir Entry frm Garage, Shared Driveway
Garage Spaces 2.0
Garage Description 2.0
Fence Block
Pool Fenced
Community Features Community Spa, Community Pool
Amenities Available None
Waterfront No
Roof Type Tile
Private Pool Yes
Building
Story 2
Builder Name UNK
Sewer Public Sewer
Water City Water
Structure Type Balcony,Patio,Storage
New Construction Yes
Schools
Elementary Schools Kyrene De Las Lomas School
Middle Schools Kyrene Centennial Middle School
High Schools Mountain Pointe High School
School District Tempe Union High School District
Others
HOA Name Tuscany Courts
HOA Fee Include Maintenance Grounds
Senior Community No
Tax ID 301-54-892
Ownership Fee Simple
Acceptable Financing Conventional, FHA, VA Loan
Horse Property N
Listing Terms Conventional, FHA, VA Loan

Copyright 2024 Arizona Regional Multiple Listing Service, Inc. All rights reserved.







