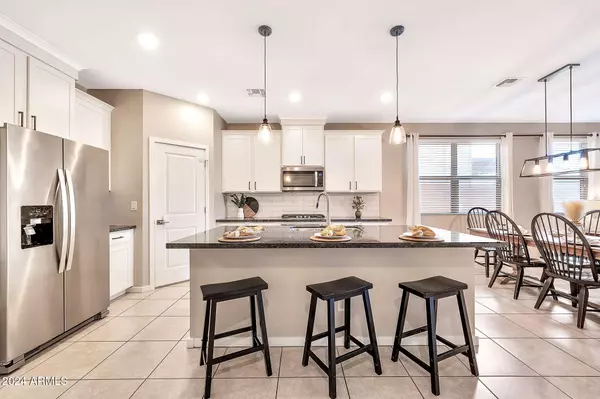
4 Beds
3 Baths
2,027 SqFt
4 Beds
3 Baths
2,027 SqFt
Key Details
Property Type Single Family Home
Sub Type Single Family - Detached
Listing Status Active
Purchase Type For Sale
Square Footage 2,027 sqft
Price per Sqft $234
Subdivision Homestead At Marley Park Phase 4 & 5 Parcel 7
MLS Listing ID 6763018
Style Spanish
Bedrooms 4
HOA Fees $125/mo
HOA Y/N Yes
Originating Board Arizona Regional Multiple Listing Service (ARMLS)
Year Built 2020
Annual Tax Amount $2,054
Tax Year 2023
Lot Size 5,328 Sqft
Acres 0.12
Property Description
This Single story 4 bedroom + Flex room, 3 Bathroom Home is sure to impress! With 9' ceilings, custom paint and lighting throughout!
The kitchen is perfect for hosting with a massive island, custom backsplash, matching whirlpool appliances with Bluetooth controlled oven, gas range, and walk-in pantry. The counters are stunning upgraded 2'' granite, contrasting beautifully with the staggered white shaker cabinets, finished with crown molding. The primary bedroom is spacious with huge walk-in closet!
Primary bath offers a walk-in shower, white shaker cabinets, dual sinks and Moen Faucets.
Step outside through the 8' sliding glass door and enjoy the sunset and incredible unobstructed MOUNTAIN VIEWS from your low-maintenance backyard! Extended covered patio with pavers and lush turf stretch from wall to wall.
You'll appreciate the attention to detail such as the drop zone placed conveniently by the garage door and laundry room with sink- Plus Washer and Dryer stay with the home! One guest bathroom is appointed with dual sinks, white shaker cabinets and Moen Faucets.
This home is packed with upgrades, including spray foam insulation, ceiling fans throughout, white faux wood blinds throughout, overhead storage in the 2 car garage with Bluetooth controlled garage door, long driveway, upgraded door handles and can lighting in the ceilings.
The front door comes with smart lock and the A/C can be controlled via WiFi!
Come see why Marley Park is so coveted and make this gem your forever home.
Location
State AZ
County Maricopa
Community Homestead At Marley Park Phase 4 & 5 Parcel 7
Direction Turn right on cactus off of the 303, Left on Bullard Ave, Right on Sweetwater, Left on N 142nd Ave,, Right on W Valentine St, Right on N 141st Ln, Home will be on your right.
Rooms
Den/Bedroom Plus 5
Separate Den/Office Y
Interior
Interior Features Eat-in Kitchen, Breakfast Bar, 9+ Flat Ceilings, Soft Water Loop, Kitchen Island, Double Vanity, Full Bth Master Bdrm, Separate Shwr & Tub
Heating Natural Gas
Cooling Refrigeration
Flooring Carpet, Tile
Fireplaces Number No Fireplace
Fireplaces Type None
Fireplace No
SPA None
Exterior
Garage Spaces 2.0
Garage Description 2.0
Fence Block
Pool None
Community Features Community Spa, Community Pool, Playground, Biking/Walking Path, Clubhouse, Fitness Center
Amenities Available Management
Waterfront No
View Mountain(s)
Roof Type Tile
Private Pool No
Building
Lot Description Desert Back, Desert Front, Synthetic Grass Back
Story 1
Builder Name Unkown
Sewer Public Sewer
Water City Water
Architectural Style Spanish
New Construction Yes
Schools
Elementary Schools Rancho Gabriela
Middle Schools Rancho Gabriela
High Schools Dysart High School
School District Dysart Unified District
Others
HOA Name Homestead MarleyPark
HOA Fee Include Maintenance Grounds
Senior Community No
Tax ID 509-20-298
Ownership Fee Simple
Acceptable Financing Conventional, FHA, VA Loan
Horse Property N
Listing Terms Conventional, FHA, VA Loan

Copyright 2024 Arizona Regional Multiple Listing Service, Inc. All rights reserved.







