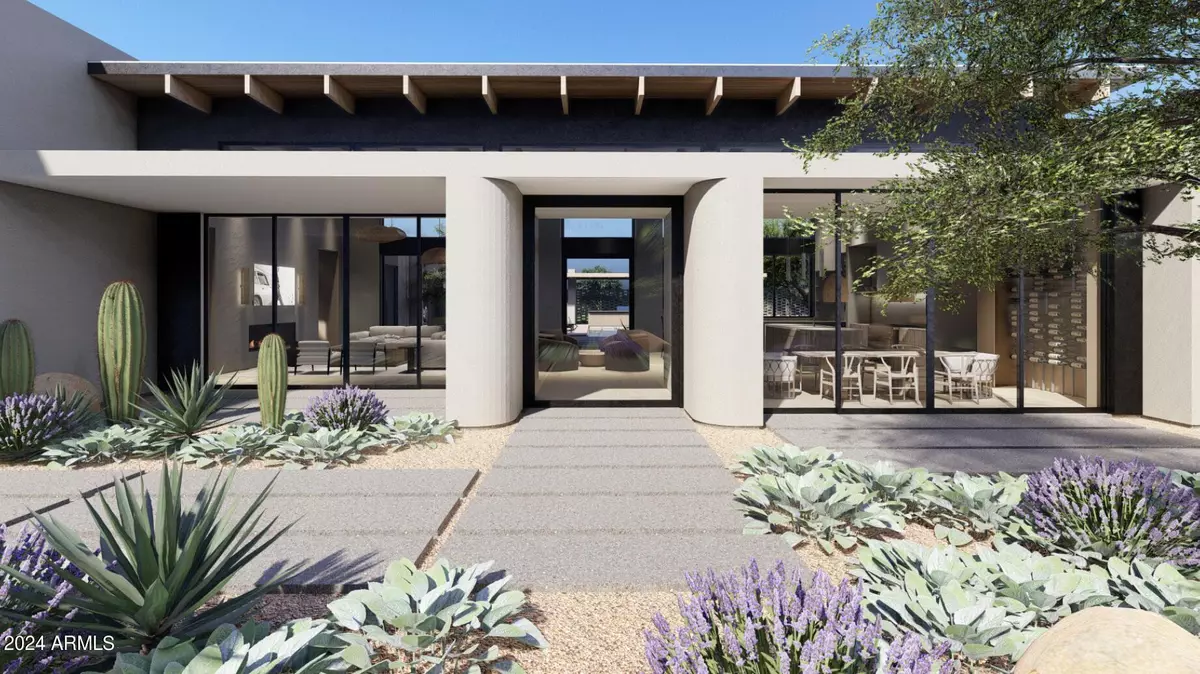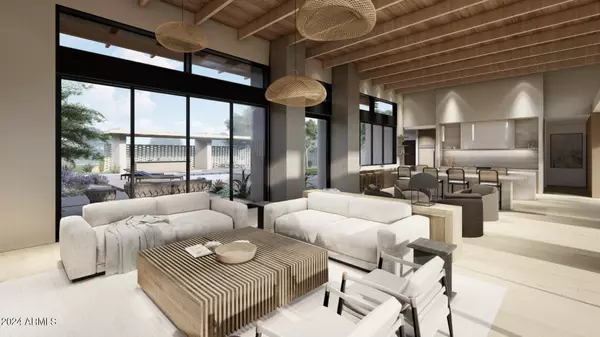
5 Beds
5.5 Baths
5,200 SqFt
5 Beds
5.5 Baths
5,200 SqFt
Key Details
Property Type Single Family Home
Sub Type Single Family - Detached
Listing Status Active
Purchase Type For Sale
Square Footage 5,200 sqft
Price per Sqft $960
Subdivision Desert Estates Unit 1 Lot 4 Mld
MLS Listing ID 6764263
Style Contemporary
Bedrooms 5
HOA Y/N No
Originating Board Arizona Regional Multiple Listing Service (ARMLS)
Year Built 2024
Annual Tax Amount $2,108
Tax Year 2023
Lot Size 0.996 Acres
Acres 1.0
Property Description
As you enter, you're greeted by an airy open-concept living space flooded with natural light. The state-of-the-art kitchen boasts Subzero/Wolf/Cove appliances, Shinnoki cabinetry, and a generous Taj Mahal quartz island perfect for entertaining. The adjoining dining area flows seamlessly into the inviting living room, highlighted by a stylish fireplace and large Western brand windows that showcase picturesque view. The master suite is a true retreat, complete with a luxurious spa-like bathroom featuring dual vanities, a soaking tub, and a walk-in shower. Each additional bedroom offers ample closet space and beautifully designed baths, ensuring comfort and privacy for everyone.
Step outside to the beautifully landscaped resort-style backyard, including a private pickle ball court, ideal for alfresco dining or simply relaxing in your private oasis. Additional highlights include a large pantry, atrium, a spacious laundry room, and a four-car garage.
Located in a desirable 85254, this home is just minutes away from top-rated schools, parks, and vibrant shopping and dining options.
Location
State AZ
County Maricopa
Community Desert Estates Unit 1 Lot 4 Mld
Rooms
Other Rooms Family Room
Den/Bedroom Plus 5
Separate Den/Office N
Interior
Interior Features Eat-in Kitchen, 9+ Flat Ceilings, Fire Sprinklers, No Interior Steps, Roller Shields, Kitchen Island, Double Vanity, Separate Shwr & Tub
Heating Natural Gas
Cooling Refrigeration
Flooring Tile, Wood
Fireplaces Type 2 Fireplace, Exterior Fireplace, Living Room
Fireplace Yes
Window Features Dual Pane
SPA Heated,Private
Laundry WshrDry HookUp Only
Exterior
Exterior Feature Private Pickleball Court(s)
Garage Spaces 4.0
Garage Description 4.0
Fence Block
Pool Heated, Private
Amenities Available None
View Mountain(s)
Roof Type Foam
Private Pool Yes
Building
Lot Description Desert Back, Desert Front, Gravel/Stone Front, Gravel/Stone Back, Synthetic Grass Frnt, Synthetic Grass Back
Story 1
Builder Name Twin Brothers Development
Sewer Public Sewer
Water City Water
Architectural Style Contemporary
Structure Type Private Pickleball Court(s)
New Construction No
Schools
Elementary Schools Sequoya Elementary School
Middle Schools Cocopah Middle School
High Schools Chaparral High School
School District Scottsdale Unified District
Others
HOA Fee Include No Fees
Senior Community No
Tax ID 175-19-004-D
Ownership Fee Simple
Acceptable Financing Conventional
Horse Property N
Listing Terms Conventional
Special Listing Condition N/A, Owner/Agent

Copyright 2024 Arizona Regional Multiple Listing Service, Inc. All rights reserved.







