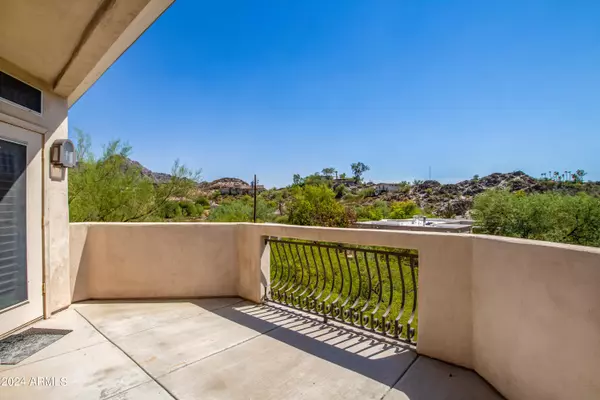
2 Beds
2 Baths
1,423 SqFt
2 Beds
2 Baths
1,423 SqFt
Key Details
Property Type Condo
Sub Type Apartment Style/Flat
Listing Status Active Under Contract
Purchase Type For Sale
Square Footage 1,423 sqft
Price per Sqft $300
Subdivision Canterra At Squaw Peak Condominiums
MLS Listing ID 6756745
Style Contemporary
Bedrooms 2
HOA Fees $350/mo
HOA Y/N Yes
Originating Board Arizona Regional Multiple Listing Service (ARMLS)
Year Built 1997
Annual Tax Amount $2,012
Tax Year 2023
Lot Size 213 Sqft
Property Description
This upper level home will lift your spirits with its lofty 9+ ceilings, windows in all the right places, clean neutral colors to fit any decor, and nature views. See a new sunrise over Piestawa Peak every morning with a cup of coffee and an amazing sunset every night with your favorite person and a glass of wine.
This home has generous storage throughout, one year new and barely used appliances, paint, and carpet. The split bedroom layout is ideal for privacy.
Don't miss this opportunity!
Location
State AZ
County Maricopa
Community Canterra At Squaw Peak Condominiums
Rooms
Master Bedroom Split
Den/Bedroom Plus 2
Separate Den/Office N
Interior
Interior Features Eat-in Kitchen, Breakfast Bar, 9+ Flat Ceilings, Intercom, Pantry, Double Vanity, Full Bth Master Bdrm
Heating Electric
Cooling Refrigeration, Ceiling Fan(s)
Flooring Carpet, Tile
Fireplaces Number 1 Fireplace
Fireplaces Type 1 Fireplace, Living Room
Fireplace Yes
Window Features Sunscreen(s)
SPA None
Exterior
Exterior Feature Balcony, Private Street(s)
Garage Dir Entry frm Garage, Electric Door Opener, Separate Strge Area
Garage Spaces 1.0
Garage Description 1.0
Fence Block
Pool None
Community Features Gated Community, Community Spa Htd, Community Spa, Community Pool Htd, Community Pool, Near Bus Stop, Clubhouse, Fitness Center
Amenities Available Management, Rental OK (See Rmks)
Waterfront No
View City Lights, Mountain(s)
Roof Type Tile
Accessibility Bath Grab Bars
Private Pool No
Building
Lot Description Desert Back, Desert Front
Story 2
Builder Name unknown
Sewer Public Sewer
Water City Water
Architectural Style Contemporary
Structure Type Balcony,Private Street(s)
New Construction Yes
Schools
Elementary Schools Madison Heights Elementary School
Middle Schools Madison #1 Middle School
High Schools Camelback High School
School District Phoenix Union High School District
Others
HOA Name Canterra
HOA Fee Include Roof Repair,Insurance,Sewer,Maintenance Grounds,Other (See Remarks),Street Maint,Front Yard Maint,Trash,Water,Roof Replacement,Maintenance Exterior
Senior Community No
Tax ID 165-21-128-A
Ownership Condominium
Acceptable Financing Conventional
Horse Property N
Listing Terms Conventional
Special Listing Condition Owner/Agent

Copyright 2024 Arizona Regional Multiple Listing Service, Inc. All rights reserved.







