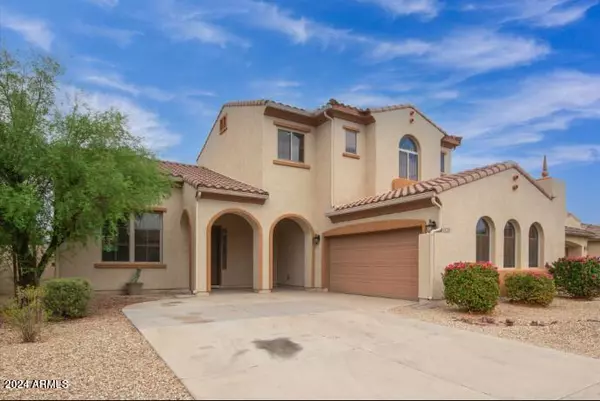
4 Beds
3 Baths
2,849 SqFt
4 Beds
3 Baths
2,849 SqFt
Key Details
Property Type Single Family Home
Sub Type Single Family - Detached
Listing Status Pending
Purchase Type For Sale
Square Footage 2,849 sqft
Price per Sqft $157
Subdivision Estrella Mountain Village
MLS Listing ID 6749850
Style Spanish
Bedrooms 4
HOA Fees $94/mo
HOA Y/N Yes
Originating Board Arizona Regional Multiple Listing Service (ARMLS)
Year Built 2007
Annual Tax Amount $2,659
Tax Year 2023
Lot Size 8,125 Sqft
Acres 0.19
Property Description
Step outside to discover a backyard with expansive space for your pets and outdoor activities, gardening, or even adding a pool. This yard is your canvas for creating the ultimate retreat. The extended garage not only provides two parking spaces but also includes additional storage or workspace, perfect for hobbies or a home gym.
Living in Estrella Mountain Village means you're minutes away from local attractions like the South Mountain Park and Preserve, where you can enjoy hiking, biking, and breathtaking desert landscapes. On weekends, take a short drive to the vibrant downtown Phoenix area for dining, shopping, and cultural events, knowing that your peaceful home is just a quick return away.
Location
State AZ
County Maricopa
Community Estrella Mountain Village
Direction From L-202, exit Baseline Rd. East on Baseline Rd to 53rd Lane. R on 53rd Ln, L on Beautiful Ln (traffic circle), L on 53rd Dr, R on Branham Ln. House will be toward the end of street on left side.
Rooms
Other Rooms Family Room
Master Bedroom Split
Den/Bedroom Plus 4
Separate Den/Office N
Interior
Interior Features Upstairs, Eat-in Kitchen, Breakfast Bar, 9+ Flat Ceilings, Soft Water Loop, Kitchen Island, Pantry, Double Vanity, Full Bth Master Bdrm, Separate Shwr & Tub, High Speed Internet, Granite Counters
Heating Electric
Cooling Refrigeration
Flooring Carpet, Tile
Fireplaces Number No Fireplace
Fireplaces Type None
Fireplace No
Window Features Dual Pane,Low-E,Vinyl Frame
SPA None
Exterior
Exterior Feature Covered Patio(s), Private Yard
Garage Dir Entry frm Garage
Garage Spaces 2.0
Garage Description 2.0
Fence Other, Block, Wood
Pool None
Community Features Near Bus Stop, Playground, Biking/Walking Path
Amenities Available FHA Approved Prjct, Management, Rental OK (See Rmks), VA Approved Prjct
Waterfront No
Roof Type Tile
Private Pool No
Building
Lot Description Sprinklers In Front, Desert Front, Natural Desert Back
Story 2
Builder Name Lennar
Sewer Public Sewer
Water City Water
Architectural Style Spanish
Structure Type Covered Patio(s),Private Yard
New Construction Yes
Schools
Elementary Schools Vista Del Sur Accelerated
Middle Schools Vista Del Sur Accelerated
High Schools Betty Fairfax High School
School District Phoenix Union High School District
Others
HOA Name Estrella Mtn Village
HOA Fee Include Maintenance Grounds
Senior Community No
Tax ID 300-13-208
Ownership Fee Simple
Acceptable Financing Conventional, 1031 Exchange, FHA, VA Loan
Horse Property N
Listing Terms Conventional, 1031 Exchange, FHA, VA Loan

Copyright 2024 Arizona Regional Multiple Listing Service, Inc. All rights reserved.







