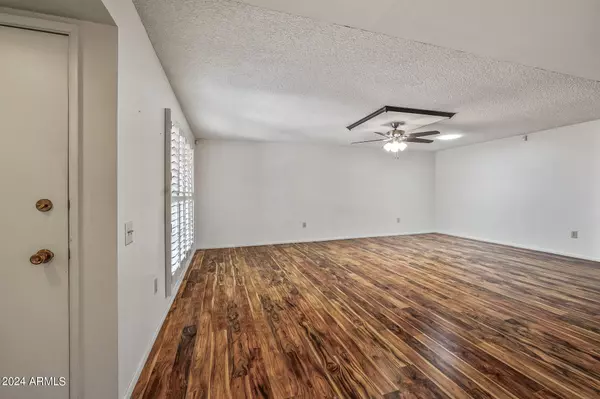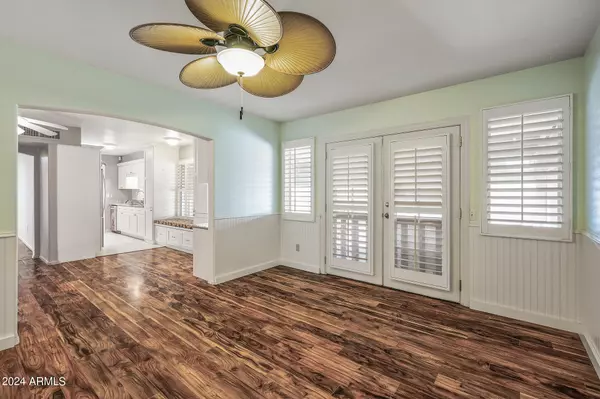
2 Beds
1.75 Baths
1,591 SqFt
2 Beds
1.75 Baths
1,591 SqFt
Key Details
Property Type Condo
Sub Type Apartment Style/Flat
Listing Status Active
Purchase Type For Sale
Square Footage 1,591 sqft
Price per Sqft $200
Subdivision Sun City West Unit 4
MLS Listing ID 6742455
Bedrooms 2
HOA Fees $302/mo
HOA Y/N Yes
Originating Board Arizona Regional Multiple Listing Service (ARMLS)
Year Built 1979
Annual Tax Amount $746
Tax Year 2023
Lot Size 2,896 Sqft
Acres 0.07
Property Description
Great central location close to shopping, dining, and more in this desirable active adult community! Wait did we say PAID solar, we did, what a great benefit!
Location
State AZ
County Maricopa
Community Sun City West Unit 4
Direction From RH Johnson, go EAST on Camino del Sol, RIGHT on Copperstone Dr. Condor Court is on the Right side of the street. From the courtyard entrance, the unit is the first end one on the right.
Rooms
Other Rooms BonusGame Room
Den/Bedroom Plus 3
Separate Den/Office N
Interior
Interior Features No Interior Steps, Pantry, 3/4 Bath Master Bdrm, High Speed Internet, Granite Counters
Heating Electric
Cooling Refrigeration, Programmable Thmstat, Ceiling Fan(s)
Flooring Carpet, Wood
Fireplaces Number No Fireplace
Fireplaces Type None
Fireplace No
Window Features Sunscreen(s)
SPA Above Ground
Exterior
Exterior Feature Covered Patio(s), Patio, Private Yard
Parking Features Attch'd Gar Cabinets, Dir Entry frm Garage, Electric Door Opener
Garage Spaces 1.5
Garage Description 1.5
Fence Block
Pool None
Amenities Available Management
Roof Type Composition
Private Pool No
Building
Lot Description Sprinklers In Rear, Sprinklers In Front, Desert Front, Grass Back, Synthetic Grass Back, Auto Timer H2O Front
Story 1
Unit Features Ground Level
Builder Name Del Webb
Sewer Private Sewer
Water Pvt Water Company
Structure Type Covered Patio(s),Patio,Private Yard
New Construction No
Schools
Elementary Schools Adult
Middle Schools Adult
High Schools Adult
Others
HOA Name Desert Stone Assoc.
HOA Fee Include Roof Repair,Insurance,Sewer,Pest Control,Maintenance Grounds,Front Yard Maint,Trash,Water,Roof Replacement,Maintenance Exterior
Senior Community Yes
Tax ID 232-03-112
Ownership Fee Simple
Acceptable Financing Conventional
Horse Property N
Listing Terms Conventional
Special Listing Condition Age Restricted (See Remarks)

Copyright 2024 Arizona Regional Multiple Listing Service, Inc. All rights reserved.







