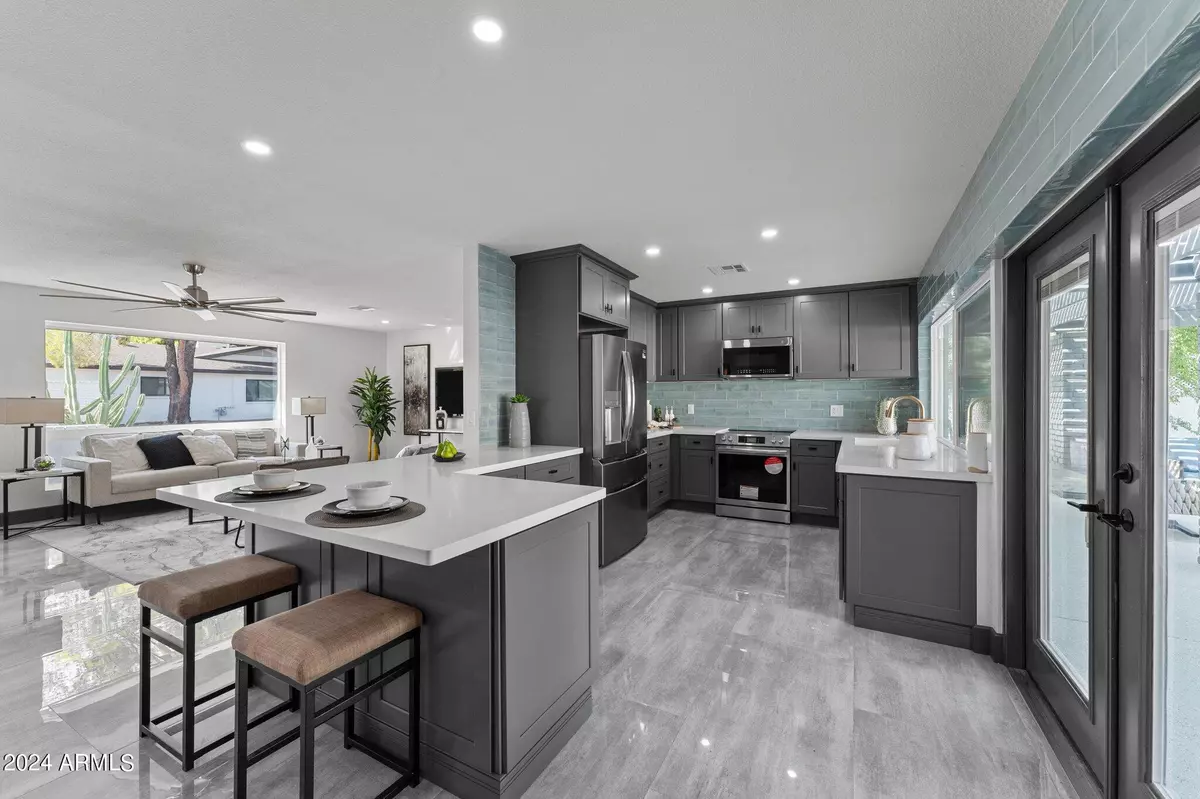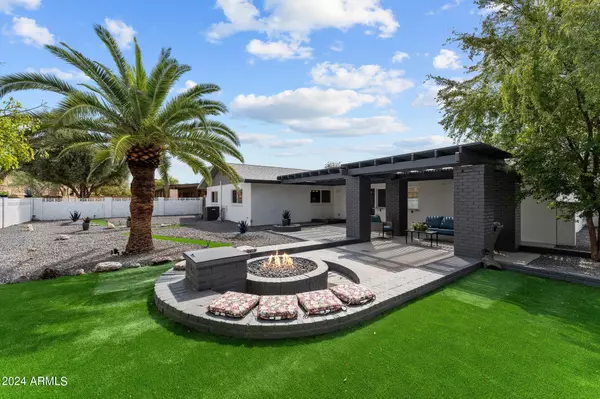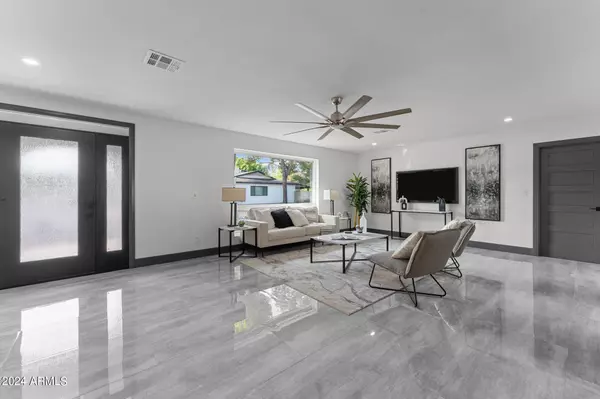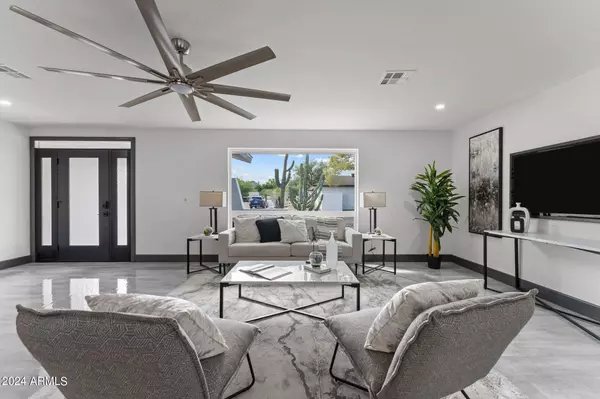
4 Beds
2 Baths
2,022 SqFt
4 Beds
2 Baths
2,022 SqFt
Key Details
Property Type Single Family Home
Sub Type Single Family - Detached
Listing Status Active
Purchase Type For Sale
Square Footage 2,022 sqft
Price per Sqft $469
Subdivision Heritage Heights 4
MLS Listing ID 6740315
Style Ranch
Bedrooms 4
HOA Fees $155/mo
HOA Y/N Yes
Originating Board Arizona Regional Multiple Listing Service (ARMLS)
Year Built 1974
Annual Tax Amount $3,087
Tax Year 2023
Lot Size 8,961 Sqft
Acres 0.21
Property Description
windows, the list goes on. Nestled on a quiet low traffic enclave, with easy access to the preserve trailhead and the 51 freeway, this home offers the ideal blend of tranquility and convenience. The functional floor plan
includes a master ensuite with private exterior access providing a seamless indoor-outdoor living experience similar to that which is provided from the homes great room.
Location
State AZ
County Maricopa
Community Heritage Heights 4
Direction South on 32nd up hill to Mission. Right on Mission(West) to 28th Street, Right to Property
Rooms
Other Rooms Great Room
Master Bedroom Split
Den/Bedroom Plus 4
Separate Den/Office N
Interior
Interior Features Breakfast Bar, No Interior Steps, Roller Shields, Double Vanity, Full Bth Master Bdrm, Separate Shwr & Tub, High Speed Internet
Heating Electric
Cooling Refrigeration, Ceiling Fan(s)
Flooring Carpet, Tile
Fireplaces Number No Fireplace
Fireplaces Type Fire Pit, None
Fireplace No
Window Features Dual Pane,Mechanical Sun Shds
SPA None
Laundry WshrDry HookUp Only
Exterior
Exterior Feature Covered Patio(s), Gazebo/Ramada, Patio
Garage Dir Entry frm Garage, Electric Door Opener
Garage Spaces 2.0
Garage Description 2.0
Fence Block
Pool None
Community Features Pickleball Court(s), Community Spa Htd, Community Spa, Community Pool, Community Media Room, Tennis Court(s), Biking/Walking Path, Clubhouse
Amenities Available Management, Rental OK (See Rmks)
Waterfront No
Roof Type Composition
Private Pool No
Building
Lot Description Gravel/Stone Front, Gravel/Stone Back, Synthetic Grass Back
Story 1
Builder Name Golden Heritage
Sewer Public Sewer
Water City Water
Architectural Style Ranch
Structure Type Covered Patio(s),Gazebo/Ramada,Patio
Schools
Elementary Schools Mercury Mine Elementary School
Middle Schools Shea Middle School
High Schools Shadow Mountain High School
School District Paradise Valley Unified District
Others
HOA Name Heritage Heights
HOA Fee Include Maintenance Grounds
Senior Community No
Tax ID 165-13-187
Ownership Fee Simple
Acceptable Financing Conventional
Horse Property N
Listing Terms Conventional
Special Listing Condition N/A, Owner/Agent

Copyright 2024 Arizona Regional Multiple Listing Service, Inc. All rights reserved.







