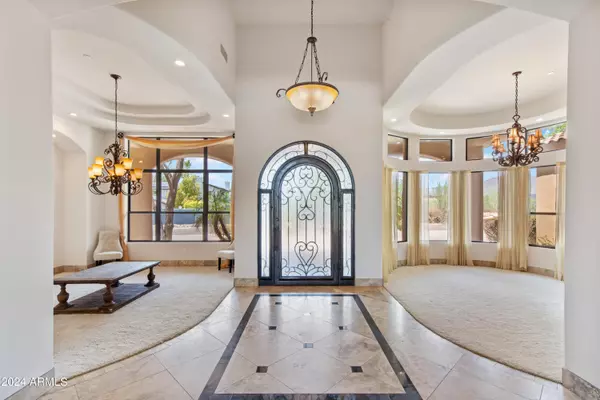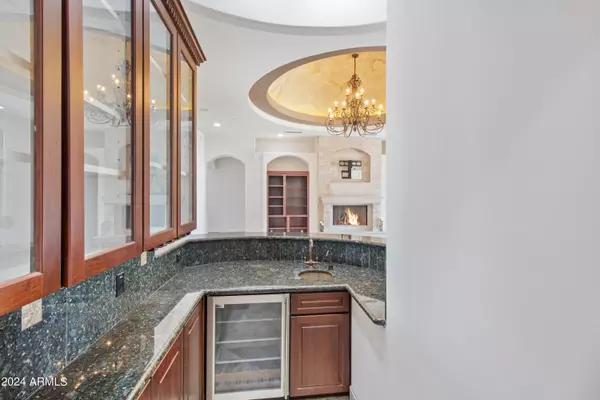
4 Beds
4.5 Baths
5,052 SqFt
4 Beds
4.5 Baths
5,052 SqFt
Key Details
Property Type Single Family Home
Sub Type Single Family - Detached
Listing Status Active
Purchase Type For Rent
Square Footage 5,052 sqft
Subdivision Montana Vistas
MLS Listing ID 6740127
Bedrooms 4
HOA Y/N No
Originating Board Arizona Regional Multiple Listing Service (ARMLS)
Year Built 2006
Lot Size 0.808 Acres
Acres 0.81
Property Description
This home features 4 spacious bedrooms, each with its own private bath and walk-in closet, ensuring comfort and privacy for all. Additionally, there is a 5th bedroom, currently utilized as an office, which boasts a built-in bookcase and elegant hardwood floors. Each bedroom offers California Closet-style closets with built-in storage niches, providing ample storage space.
The home is adorned with coffered ceilings throughout and includes 2 breathtaking cantera fireplaces, 24'' travertine floors, and custom cherry wood trim and doors.
The upgraded kitchen is a chef's dream, featuring custom cabinets, a wet bar, top-of-the-line stainless steel Wolf and Subzero appliances, and granite countertops.
The master suite is a private oasis, complete with a cozy sitting room, fireplace, jacuzzi tub, a walk-in shower with three shower heads, and massive walk in closet.
The outdoor space is equally impressive, with a heated pool and spa featuring a fountain, large covered patios with pavers, a built-in BBQ with a granite bar, and a propane fire pit. The lush mature landscaping on an almost-acre lot is surrounded by larger lots making this home the epitome of privacy.
Additional features include a 4-car garage, a huge laundry room with ample storage, and a bonus room off the kitchen. The property also includes a LifeSource water whole-house filtration system (a no-salt system), zoned heating and cooling with three zones, and smart thermostats to control each zone.
This private home is located in a highly desirable area with top-rated schools, easy access to the 101, Mayo Clinic, shopping & dinning, and more!
Don't miss the opportunity to rent this exceptional property.
Location
State AZ
County Maricopa
Community Montana Vistas
Direction Traveling EAST on Shea, Turn South on 112th Street, East on Beryl to home on Right, No Sign.
Rooms
Other Rooms Family Room, BonusGame Room
Master Bedroom Split
Den/Bedroom Plus 6
Separate Den/Office Y
Interior
Interior Features Water Softener, Breakfast Bar, Central Vacuum, Drink Wtr Filter Sys, Fire Sprinklers, Intercom, No Interior Steps, Vaulted Ceiling(s), Wet Bar, Kitchen Island, Pantry, Double Vanity, Full Bth Master Bdrm, Separate Shwr & Tub, Tub with Jets, High Speed Internet
Heating Electric
Cooling Refrigeration, Ceiling Fan(s)
Flooring Stone, Wood
Fireplaces Number 2 Fireplaces
Fireplaces Type 2 Fireplaces, Fire Pit, Family Room, Master Bedroom, Gas
Furnishings Unfurnished
Fireplace Yes
SPA Heated
Laundry Washer Hookup, Inside
Exterior
Exterior Feature Built-in BBQ, Circular Drive, Covered Patio(s)
Parking Features Side Vehicle Entry, RV Gate, Electric Door Opener
Garage Spaces 4.0
Garage Description 4.0
Fence Block
Pool Heated, Private
Utilities Available Propane
View Mountain(s)
Roof Type Tile,Foam
Private Pool Yes
Building
Lot Description Sprinklers In Rear, Desert Back, Cul-De-Sac, Synthetic Grass Frnt
Story 1
Builder Name Custom
Sewer Public Sewer
Water City Water
Structure Type Built-in BBQ,Circular Drive,Covered Patio(s)
New Construction No
Schools
Elementary Schools Laguna Elementary School
Middle Schools Mountainside Middle School
High Schools Desert Mountain Elementary
School District Scottsdale Unified District
Others
Pets Allowed Lessor Approval
HOA Name None
Senior Community No
Tax ID 217-33-092
Horse Property N

Copyright 2024 Arizona Regional Multiple Listing Service, Inc. All rights reserved.







