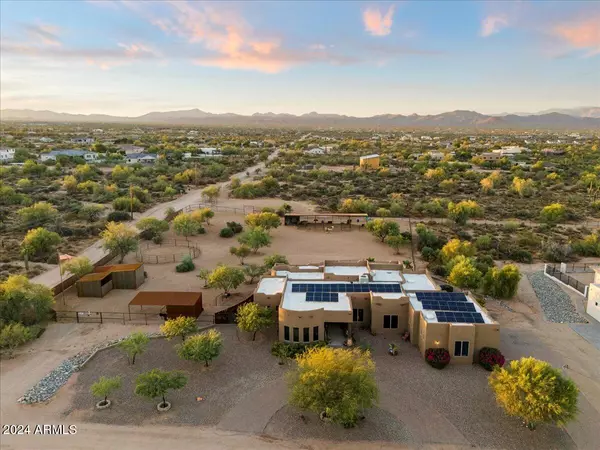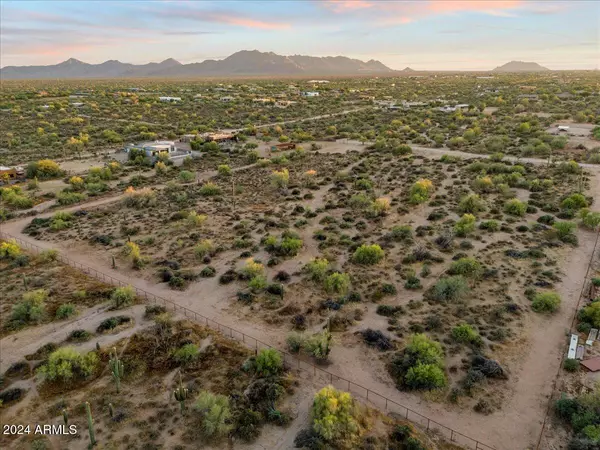
4 Beds
4 Baths
3,070 SqFt
4 Beds
4 Baths
3,070 SqFt
Key Details
Property Type Single Family Home
Sub Type Single Family - Detached
Listing Status Active
Purchase Type For Sale
Square Footage 3,070 sqft
Price per Sqft $814
Subdivision Unincorporated Maricopa County
MLS Listing ID 6728098
Style Territorial/Santa Fe
Bedrooms 4
HOA Y/N No
Originating Board Arizona Regional Multiple Listing Service (ARMLS)
Year Built 2016
Annual Tax Amount $2,770
Tax Year 2023
Lot Size 9.210 Acres
Acres 9.21
Property Description
features include:
- **Three-car garage:** Plenty of space for vehicles and storage.
- **Owned solar:** Energy-efficient and environmentally friendly.
- **Sparkling saltwater pool:** with outdoor grill is Ideal for relaxation and recreation.
- **Equestrian amenities:**
- Gorgeous horse setup with a four-stall mare motel
- Round pen and tie racks for training and grooming
- Automatic waters for convenience
- Dedicated feed and tack room Additionally, the property boasts a large metal garage for extra storage and 5,000-gallon holding tanks, ensuring ample water supply. Fully fenced for privacy and security, this property is a true gem for those seeking a blend of comfort, space, and top-notch amenities.
Location
State AZ
County Maricopa
Community Unincorporated Maricopa County
Direction From 101, Exit north on Pima Rd, East on Dynamite which will turn into Rio Verde Dr, South on 164th, and east on Pinnacle Vista. The property is located on the corner of Pinnacle Vista and 164th.
Rooms
Other Rooms Great Room
Master Bedroom Split
Den/Bedroom Plus 5
Separate Den/Office Y
Interior
Interior Features Eat-in Kitchen, 9+ Flat Ceilings, No Interior Steps, Roller Shields, Wet Bar, Kitchen Island, Pantry, Double Vanity, Full Bth Master Bdrm, Separate Shwr & Tub, Tub with Jets, High Speed Internet, Granite Counters
Heating Electric
Cooling Refrigeration, Programmable Thmstat, Ceiling Fan(s)
Flooring Carpet, Tile
Fireplaces Number 1 Fireplace
Fireplaces Type 1 Fireplace, Exterior Fireplace
Fireplace Yes
Window Features Dual Pane,Tinted Windows,Vinyl Frame
SPA None
Exterior
Exterior Feature Circular Drive, Covered Patio(s), Patio, Private Yard, Built-in Barbecue
Garage Dir Entry frm Garage, Electric Door Opener, Extnded Lngth Garage, RV Gate, Side Vehicle Entry, RV Access/Parking
Garage Spaces 3.0
Garage Description 3.0
Fence Other, Block, Wrought Iron
Pool Fenced, Private
Utilities Available Other (See Remarks), Propane
Amenities Available None
Waterfront No
View Mountain(s)
Roof Type Foam
Accessibility Lever Handles
Private Pool Yes
Building
Lot Description Corner Lot, Natural Desert Back, Gravel/Stone Front, Synthetic Grass Back, Auto Timer H2O Front, Natural Desert Front
Story 1
Builder Name Blackacre
Sewer Septic in & Cnctd, Septic Tank
Water Hauled
Architectural Style Territorial/Santa Fe
Structure Type Circular Drive,Covered Patio(s),Patio,Private Yard,Built-in Barbecue
New Construction Yes
Schools
Elementary Schools Desert Sun Academy
Middle Schools Sonoran Trails Middle School
High Schools Cactus Shadows High School
School District Cave Creek Unified District
Others
HOA Fee Include No Fees
Senior Community No
Tax ID 219-37-574
Ownership Fee Simple
Acceptable Financing Conventional, 1031 Exchange
Horse Property Y
Listing Terms Conventional, 1031 Exchange

Copyright 2024 Arizona Regional Multiple Listing Service, Inc. All rights reserved.







