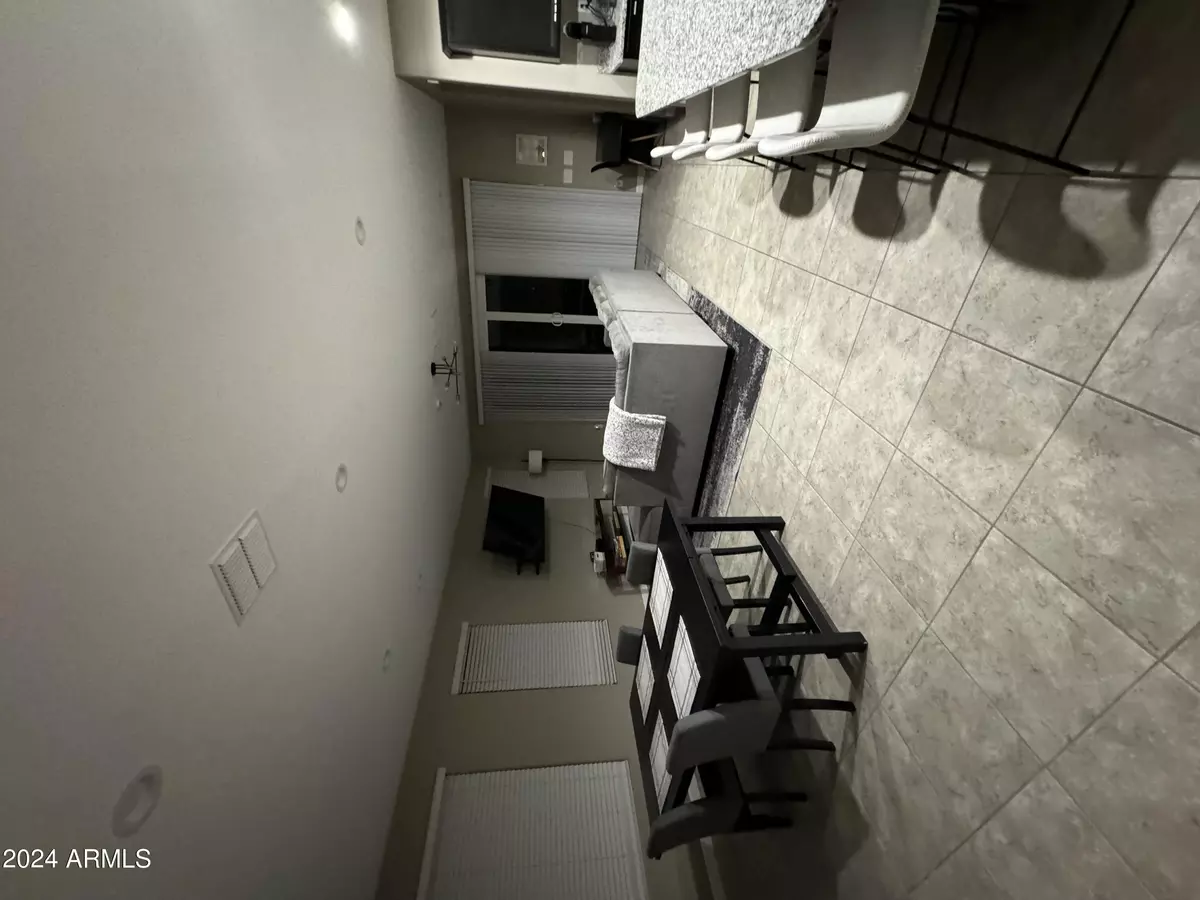
5 Beds
3 Baths
1,997 SqFt
5 Beds
3 Baths
1,997 SqFt
Key Details
Property Type Single Family Home
Sub Type Single Family - Detached
Listing Status Active
Purchase Type For Rent
Square Footage 1,997 sqft
Subdivision Rancho Mirage Estates Parcel 4
MLS Listing ID 6719489
Style Ranch,Santa Barbara/Tuscan
Bedrooms 5
HOA Y/N Yes
Originating Board Arizona Regional Multiple Listing Service (ARMLS)
Year Built 2021
Lot Size 7,841 Sqft
Acres 0.18
Property Description
Location
State AZ
County Pinal
Community Rancho Mirage Estates Parcel 4
Direction Head south on I-10 E, take exit 164 for AZ-347 S toward Maricopa, continue onto AZ-347 S, turn right onto W Smith Enke Rd, left onto N Ravello Rd
Rooms
Other Rooms Great Room, Family Room
Master Bedroom Split
Den/Bedroom Plus 5
Separate Den/Office N
Interior
Interior Features Water Softener, Drink Wtr Filter Sys, No Interior Steps, Kitchen Island, Pantry, Double Vanity, Full Bth Master Bdrm, High Speed Internet, Smart Home, Granite Counters
Heating Electric, ENERGY STAR Qualified Equipment
Cooling Refrigeration
Flooring Carpet, Tile
Fireplaces Number No Fireplace
Fireplaces Type None
Furnishings Negotiable
Fireplace No
Window Features ENERGY STAR Qualified Windows
Laundry Engy Star (See Rmks), Washer Hookup, 220 V Dryer Hookup, Dryer Included, Inside, Washer Included
Exterior
Exterior Feature Covered Patio(s), Patio, Private Street(s)
Parking Features Electric Door Opener, Dir Entry frm Garage
Garage Spaces 2.0
Garage Description 2.0
Fence Partial
Pool None
Community Features Gated Community, Lake Subdivision, Playground, Biking/Walking Path
View Mountain(s)
Roof Type Tile
Accessibility Accessible Entrance
Private Pool No
Building
Lot Description Dirt Back, Gravel/Stone Front
Story 1
Builder Name DR Horton
Sewer Public Sewer
Water City Water
Architectural Style Ranch, Santa Barbara/Tuscan
Structure Type Covered Patio(s),Patio,Private Street(s)
New Construction No
Schools
Elementary Schools Saddleback Elementary School
Middle Schools Heritage School
High Schools Maricopa High School
School District Maricopa Unified School District
Others
Pets Allowed Yes
HOA Name AAM LLC
Senior Community No
Tax ID 502-55-343
Horse Property N
Special Listing Condition Owner/Agent

Copyright 2024 Arizona Regional Multiple Listing Service, Inc. All rights reserved.







