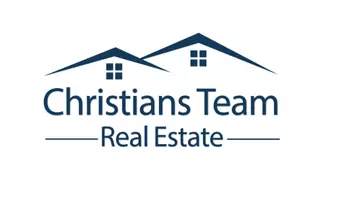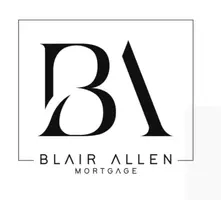2 Beds
2 Baths
1,306 SqFt
2 Beds
2 Baths
1,306 SqFt
Key Details
Property Type Condo, Apartment
Sub Type Apartment
Listing Status Active
Purchase Type For Sale
Square Footage 1,306 sqft
Price per Sqft $364
Subdivision Mirage Crossing Resort Casitas Condominium
MLS Listing ID 6708495
Bedrooms 2
HOA Fees $400/mo
HOA Y/N Yes
Year Built 2001
Annual Tax Amount $1,507
Tax Year 2023
Lot Size 125 Sqft
Property Sub-Type Apartment
Source Arizona Regional Multiple Listing Service (ARMLS)
Property Description
Location
State AZ
County Maricopa
Community Mirage Crossing Resort Casitas Condominium
Direction FROM SHEA SOUTH ON 114TH ST IT WILL BEND AROUND TO THE ENTRANCE ON THE LEFT. GO THROUGH THE GATE AND TURN LEFT TO THE BACK OF THE COMPLEX
Rooms
Master Bedroom Split
Den/Bedroom Plus 2
Separate Den/Office N
Interior
Interior Features Granite Counters, Breakfast Bar, Pantry, 3/4 Bath Master Bdrm
Heating Electric
Cooling Central Air
Flooring Carpet, Tile
Fireplaces Type 1 Fireplace
Fireplace Yes
SPA None
Exterior
Garage Spaces 1.0
Garage Description 1.0
Fence Other
Pool None
Community Features Gated, Community Spa Htd, Biking/Walking Path
Roof Type Tile
Private Pool No
Building
Lot Description Gravel/Stone Front, Grass Back
Story 2
Builder Name Mirage
Sewer Public Sewer
Water City Water
New Construction No
Schools
Elementary Schools Laguna Elementary School
Middle Schools Mountainside Middle School
High Schools Mountainside High School
School District Scottsdale Unified District
Others
HOA Name Mirage Crossing
HOA Fee Include Other (See Remarks)
Senior Community No
Tax ID 217-56-528
Ownership Fee Simple
Acceptable Financing Owner May Carry, Cash, Conventional
Horse Property N
Listing Terms Owner May Carry, Cash, Conventional
Special Listing Condition FIRPTA may apply

Copyright 2025 Arizona Regional Multiple Listing Service, Inc. All rights reserved.







