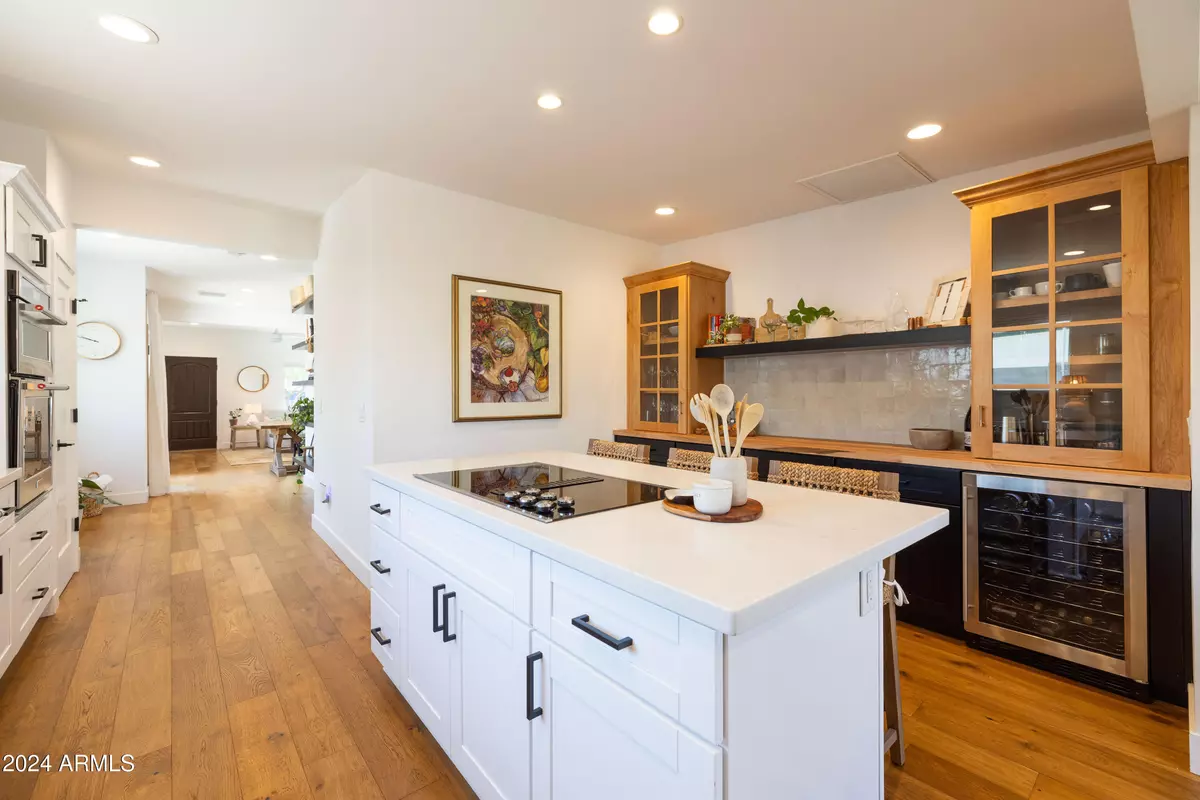
3 Beds
2 Baths
1,649 SqFt
3 Beds
2 Baths
1,649 SqFt
Key Details
Property Type Single Family Home
Sub Type Single Family - Detached
Listing Status Pending
Purchase Type For Sale
Square Footage 1,649 sqft
Price per Sqft $545
Subdivision Lewis Subdivision Of Willo Historic
MLS Listing ID 6768217
Style Other (See Remarks)
Bedrooms 3
HOA Y/N No
Originating Board Arizona Regional Multiple Listing Service (ARMLS)
Year Built 1940
Annual Tax Amount $1,960
Tax Year 2023
Lot Size 6,408 Sqft
Acres 0.15
Property Description
The primary suite is a relaxing retreat, featuring a fully updated ensuite bathroom, a large walk-in closet, and a cozy private sitting area with views of the backyard and pool. Step outside to a mature backyard, ideal for entertaining, and enjoy a large side patio that offers additional parking options or outdoor living space.
Location
State AZ
County Maricopa
Community Lewis Subdivision Of Willo Historic
Direction North on 3rd Ave then East on Lewis.
Rooms
Master Bedroom Not split
Den/Bedroom Plus 3
Separate Den/Office N
Interior
Interior Features Eat-in Kitchen, Breakfast Bar, 9+ Flat Ceilings, Kitchen Island, Pantry, 3/4 Bath Master Bdrm, High Speed Internet
Heating Electric
Cooling Refrigeration, Ceiling Fan(s)
Flooring Tile, Wood
Fireplaces Number 1 Fireplace
Fireplaces Type 1 Fireplace, Living Room
Fireplace Yes
Window Features Dual Pane,Low-E
SPA None
Exterior
Exterior Feature Patio, Private Yard, Storage
Garage RV Gate, RV Access/Parking
Fence Block, Wood
Pool Fenced, Private
Community Features Near Light Rail Stop, Near Bus Stop, Historic District, Biking/Walking Path
Amenities Available Not Managed, None
Waterfront No
View City Lights
Roof Type Foam
Private Pool Yes
Building
Lot Description Sprinklers In Rear, Sprinklers In Front, Desert Back, Desert Front, Grass Front, Grass Back, Auto Timer H2O Front, Auto Timer H2O Back
Story 1
Unit Features Ground Level
Builder Name Unknown
Sewer Public Sewer
Water City Water
Architectural Style Other (See Remarks)
Structure Type Patio,Private Yard,Storage
New Construction Yes
Schools
Elementary Schools Kenilworth Elementary School
Middle Schools Phoenix Prep Academy
High Schools Central High School
School District Phoenix Union High School District
Others
HOA Fee Include No Fees
Senior Community No
Tax ID 118-48-035
Ownership Fee Simple
Acceptable Financing Conventional, FHA, VA Loan
Horse Property N
Listing Terms Conventional, FHA, VA Loan

Copyright 2024 Arizona Regional Multiple Listing Service, Inc. All rights reserved.







